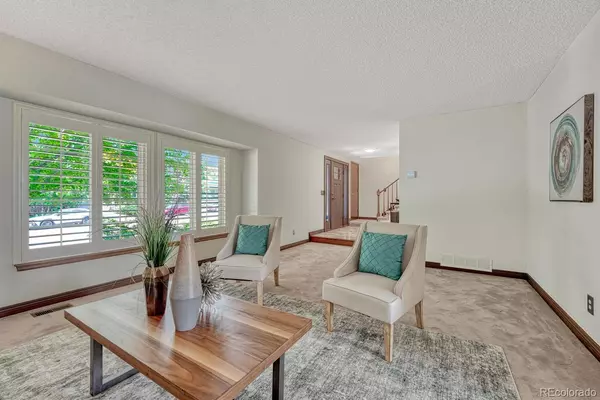$669,000
$659,000
1.5%For more information regarding the value of a property, please contact us for a free consultation.
4 Beds
3 Baths
3,285 SqFt
SOLD DATE : 10/03/2025
Key Details
Sold Price $669,000
Property Type Single Family Home
Sub Type Single Family Residence
Listing Status Sold
Purchase Type For Sale
Square Footage 3,285 sqft
Price per Sqft $203
Subdivision Highlands Ranch Northridge
MLS Listing ID 8223061
Sold Date 10/03/25
Style Traditional
Bedrooms 4
Half Baths 1
Three Quarter Bath 2
Condo Fees $171
HOA Fees $57/qua
HOA Y/N Yes
Abv Grd Liv Area 2,134
Year Built 1984
Annual Tax Amount $3,211
Tax Year 2024
Lot Size 7,884 Sqft
Acres 0.18
Property Sub-Type Single Family Residence
Source recolorado
Property Description
Seller responded to feedback! Replaced all carpet and painted kitchen cabinets! A rare opportunity to take over a well-cared-for home from its original owners in the coveted Northridge neighborhood of Highlands Ranch. This expansive two story residence features four spacious bedrooms, and two and a half beautifully renovated bathrooms. The kitchen opens to the family room with a floor to ceiling brick fireplace. The formal living and dining room provides the perfect setting for hosting gatherings and creating lasting memories. Plantation shutters add a luxurious touch throughout. The primary suite is a serene retreat, complete with a renovated bathroom/glass walk-in shower and walk-in closet. Outdoor living is equally impressive with a sizable upper deck and a stamped concrete patio below, fenced-in yard, and ample space for gardening. The owners installed mini splits for more efficient cooling of each room. Culligan water filtration system. Walkout basement awaiting finishes to suit your specific desires. Walking distance to the Northridge Rec Center and Park which is one of four recreation centers that Highlands Ranch has to offer along with groomed trails and open space. The convenience in proximity to E470, grocery stores, restaurants and shopping is an added bonus. Come take a look!
Location
State CO
County Douglas
Zoning PDU
Rooms
Basement Unfinished, Walk-Out Access
Interior
Interior Features Breakfast Bar, Ceiling Fan(s), Eat-in Kitchen, Granite Counters, Primary Suite, Smoke Free, Walk-In Closet(s)
Heating Forced Air
Cooling Air Conditioning-Room
Flooring Carpet, Tile, Wood
Fireplaces Number 1
Fireplaces Type Family Room
Fireplace Y
Appliance Dishwasher, Disposal, Dryer, Microwave, Oven, Range, Refrigerator, Washer, Water Softener
Laundry In Unit
Exterior
Exterior Feature Private Yard
Garage Spaces 2.0
Fence Full
Roof Type Composition
Total Parking Spaces 2
Garage Yes
Building
Lot Description Sprinklers In Front, Sprinklers In Rear
Foundation Slab
Sewer Public Sewer
Water Public
Level or Stories Two
Structure Type Frame,Wood Siding
Schools
Elementary Schools Northridge
Middle Schools Mountain Ridge
High Schools Mountain Vista
School District Douglas Re-1
Others
Senior Community No
Ownership Individual
Acceptable Financing Cash, Conventional, FHA, VA Loan
Listing Terms Cash, Conventional, FHA, VA Loan
Special Listing Condition None
Read Less Info
Want to know what your home might be worth? Contact us for a FREE valuation!

Our team is ready to help you sell your home for the highest possible price ASAP

© 2025 METROLIST, INC., DBA RECOLORADO® – All Rights Reserved
6455 S. Yosemite St., Suite 500 Greenwood Village, CO 80111 USA
Bought with Your Castle Real Estate Inc
GET MORE INFORMATION

Broker Associate | Lic# FA40006487 | FA100080371






