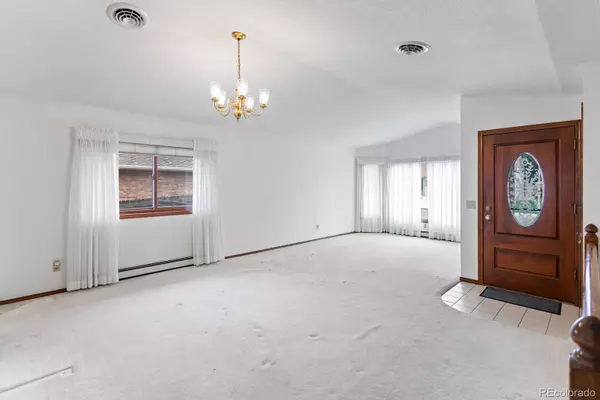$640,500
$650,000
1.5%For more information regarding the value of a property, please contact us for a free consultation.
4 Beds
3 Baths
3,763 SqFt
SOLD DATE : 10/02/2025
Key Details
Sold Price $640,500
Property Type Single Family Home
Sub Type Single Family Residence
Listing Status Sold
Purchase Type For Sale
Square Footage 3,763 sqft
Price per Sqft $170
Subdivision Harvest Lane
MLS Listing ID 5368645
Sold Date 10/02/25
Bedrooms 4
Full Baths 2
Three Quarter Bath 1
HOA Y/N No
Abv Grd Liv Area 1,894
Year Built 1988
Annual Tax Amount $3,612
Tax Year 2024
Lot Size 7,841 Sqft
Acres 0.18
Property Sub-Type Single Family Residence
Source recolorado
Property Description
This spacious ranch in Arvada's sought-after Harvest Lane neighborhood is an incredible opportunity, now priced at $650K! With great bones and priced well below market value, this home is ready for your personal updates and cosmetic touches. Located on a quiet cul-de-sac near trails, parks, and top-rated schools, the home features 3 bedrooms on the main level—including a large primary suite—plus a bright living room with vaulted ceilings, a cozy family room, and a large kitchen with abundant cabinet space. Newer south-facing windows bring in plenty of natural light, while central A/C and efficient baseboard heating keep you comfortable year-round. The fully finished walkout basement is a true in-law suite with its own kitchen, bedroom, living and dining spaces, loads of storage, and room to add a laundry area. Outside, enjoy the private fenced backyard with a covered upper deck and walkout patio, perfect for relaxing or entertaining. Don't miss this chance to own a solid home with huge potential in one of Arvada's most desirable neighborhoods—all for just $650K!
Location
State CO
County Jefferson
Rooms
Basement Bath/Stubbed, Finished, Full, Walk-Out Access
Main Level Bedrooms 3
Interior
Interior Features Breakfast Bar, Built-in Features, Ceiling Fan(s), Central Vacuum, Five Piece Bath, In-Law Floorplan, Kitchen Island, Open Floorplan, Pantry, Primary Suite, Smoke Free, Vaulted Ceiling(s), Walk-In Closet(s)
Heating Baseboard
Cooling Attic Fan, Central Air
Flooring Carpet
Fireplace N
Appliance Dishwasher, Disposal, Gas Water Heater, Microwave, Oven, Range
Laundry Sink, In Unit
Exterior
Exterior Feature Garden, Private Yard
Parking Features Oversized
Garage Spaces 2.0
Fence Full
Roof Type Composition
Total Parking Spaces 2
Garage Yes
Building
Lot Description Cul-De-Sac, Irrigated, Landscaped, Level, Many Trees, Sprinklers In Front, Sprinklers In Rear
Foundation Slab
Sewer Public Sewer
Water Public
Level or Stories One
Structure Type Frame
Schools
Elementary Schools Fremont
Middle Schools Oberon
High Schools Arvada West
School District Jefferson County R-1
Others
Senior Community No
Ownership Individual
Acceptable Financing Cash, Conventional, FHA, VA Loan
Listing Terms Cash, Conventional, FHA, VA Loan
Special Listing Condition None
Read Less Info
Want to know what your home might be worth? Contact us for a FREE valuation!

Our team is ready to help you sell your home for the highest possible price ASAP

© 2025 METROLIST, INC., DBA RECOLORADO® – All Rights Reserved
6455 S. Yosemite St., Suite 500 Greenwood Village, CO 80111 USA
Bought with RE/MAX Alliance
GET MORE INFORMATION

Broker Associate | Lic# FA40006487 | FA100080371






