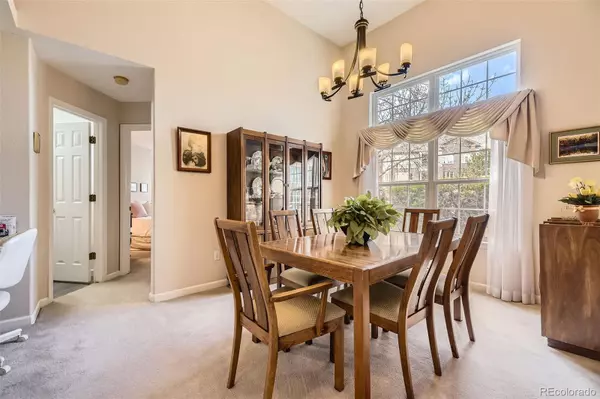$595,000
$604,995
1.7%For more information regarding the value of a property, please contact us for a free consultation.
2 Beds
2 Baths
2,030 SqFt
SOLD DATE : 09/17/2025
Key Details
Sold Price $595,000
Property Type Townhouse
Sub Type Townhouse
Listing Status Sold
Purchase Type For Sale
Square Footage 2,030 sqft
Price per Sqft $293
Subdivision Riverwalk
MLS Listing ID 4045290
Sold Date 09/17/25
Style Contemporary
Bedrooms 2
Full Baths 2
Condo Fees $70
HOA Fees $70/mo
HOA Y/N Yes
Abv Grd Liv Area 1,562
Year Built 1994
Annual Tax Amount $4,211
Tax Year 2024
Property Sub-Type Townhouse
Source recolorado
Property Description
A ranch-style home in the premier community of Riverwalk. And low-maintenance living. This lovely home features two bedrooms and two bathrooms. The foyer opens to a spacious living room with a gas fireplace and lush carpet. A very open floor plan of the living room, dining room, and kitchen. The kitchen features hardwood floors, a pantry, and a spacious eating area with ample cabinetry and counter space. A private guest room is adjacent to a full bathroom. And a private primary suite with a five-piece bath and dual closets. The basement features a study with new flooring and an egress window, which can be utilized as an office/bedroom or a hobby room. The laundry room is on the main floor, providing a washer and dryer. The home is meticulously maintained and turn-key. A new private fence has been added for privacy. The roof and garage door are new. This community offers a 12,000 sq. ft. clubhouse, a community facility featuring a spa, billiards room, outdoor pool, sauna, and hot tub, as well as banquet rooms, a fully equipped fitness center, a charming lounge, and a variety of monthly activities. A distinctive lifestyle community that's maintenance-free. Walking distance to restaurants, the Platte River, stores, old town Littleton, light rail, and centrally located to other areas.
Location
State CO
County Arapahoe
Rooms
Basement Crawl Space, Finished, Partial, Sump Pump
Main Level Bedrooms 2
Interior
Interior Features Breakfast Bar, Ceiling Fan(s), Eat-in Kitchen, Entrance Foyer, Five Piece Bath, High Ceilings, Open Floorplan, Pantry, Primary Suite, Smoke Free, Walk-In Closet(s)
Heating Forced Air
Cooling Central Air
Flooring Carpet, Tile, Wood
Fireplaces Number 1
Fireplaces Type Living Room
Fireplace Y
Appliance Convection Oven, Cooktop, Dishwasher, Disposal, Dryer, Microwave, Oven, Range, Refrigerator, Self Cleaning Oven, Sump Pump, Washer
Laundry In Unit
Exterior
Garage Spaces 2.0
Roof Type Concrete
Total Parking Spaces 2
Garage Yes
Building
Foundation Concrete Perimeter, Slab
Sewer Public Sewer
Water Public
Level or Stories One
Structure Type Brick
Schools
Elementary Schools Littleton Academy
Middle Schools Goddard
High Schools Littleton
School District Littleton 6
Others
Senior Community No
Ownership Individual
Acceptable Financing Cash, Conventional
Listing Terms Cash, Conventional
Special Listing Condition None
Pets Allowed Cats OK, Dogs OK
Read Less Info
Want to know what your home might be worth? Contact us for a FREE valuation!

Our team is ready to help you sell your home for the highest possible price ASAP

© 2025 METROLIST, INC., DBA RECOLORADO® – All Rights Reserved
6455 S. Yosemite St., Suite 500 Greenwood Village, CO 80111 USA
Bought with BCR Realty Inc.
GET MORE INFORMATION

Broker Associate | Lic# FA40006487 | FA100080371






