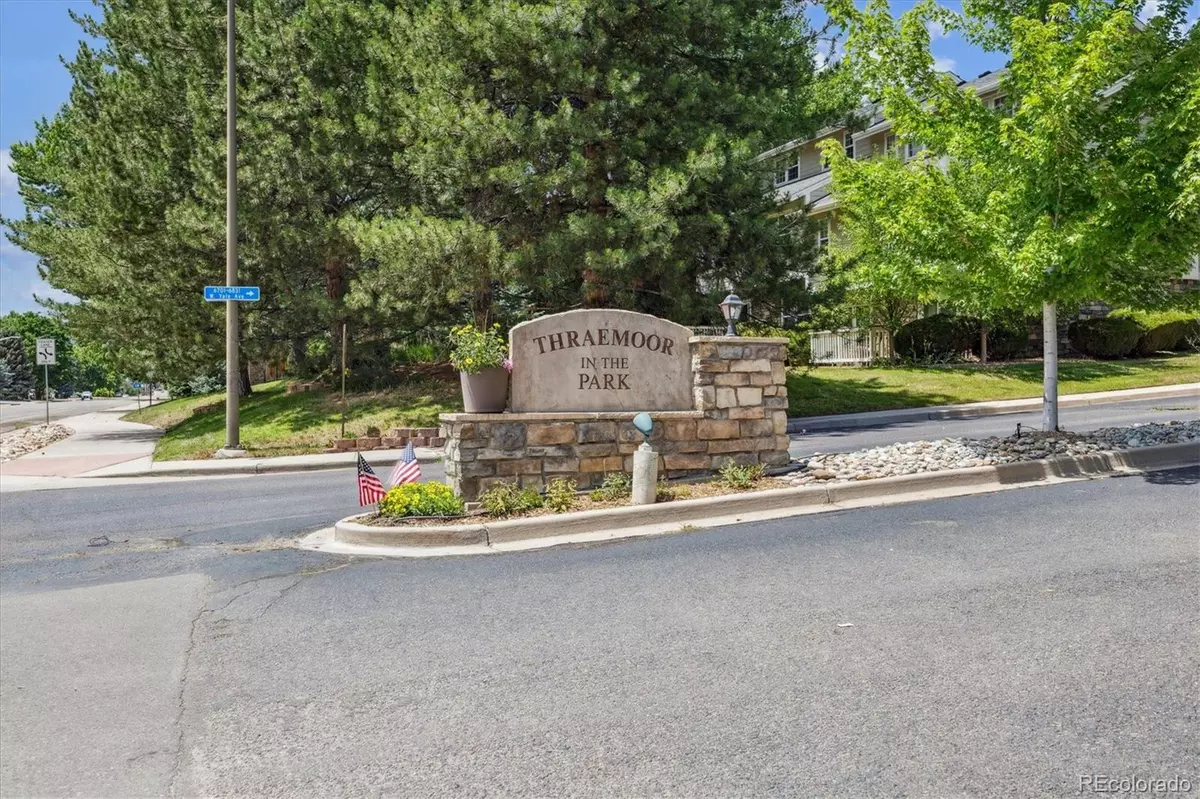$559,900
$559,900
For more information regarding the value of a property, please contact us for a free consultation.
3 Beds
3 Baths
1,867 SqFt
SOLD DATE : 09/10/2025
Key Details
Sold Price $559,900
Property Type Townhouse
Sub Type Townhouse
Listing Status Sold
Purchase Type For Sale
Square Footage 1,867 sqft
Price per Sqft $299
Subdivision Thraemoor At The Park
MLS Listing ID 2389855
Sold Date 09/10/25
Style Urban Contemporary
Bedrooms 3
Full Baths 2
Half Baths 1
Condo Fees $389
HOA Fees $389/mo
HOA Y/N Yes
Abv Grd Liv Area 1,383
Year Built 2000
Annual Tax Amount $2,936
Tax Year 2024
Lot Size 1,170 Sqft
Acres 0.03
Property Sub-Type Townhouse
Source recolorado
Property Description
Discover the perfect balance of style, comfort, and functionality in this stunning 3-bedroom, end-unit townhouse in the highly desirable Thraemoor in the Park community. Featuring an attached 2-car garage for secure parking and extra storage, this home is as practical as it is beautiful. Inside, you'll find tasteful upgrrades, plantation shutters,cozy gas fireplace, lending to a bright and welcoming feel.
The main floor boasts an open, airy layout, ideal for both everyday living and entertaining. The spacious primary suite is a true retreat, complete with a private deck where you can unwind and enjoy some peace and quiet. Upstairs, a large bonus room offers endless possibilities—use it as a sitting area, extra bedroom, or whatever suits your needs, with an ensuite for added convenience.
A generously-sized loft with built-in shelving provides a perfect space for working from home or creating a cozy reading nook. The fully finished basement is ready to be transformed into anything you desire, whether that's a stylish studio apartment, a guest suite, or additional living space.
Nestled in the tranquil and charming Thraemoor in the Park, this townhouse offers modern amenities, plenty of room to grow, and a prime location close to everything you need. Don't miss out on the opportunity to own this beautifully updated home—schedule your showing today!
Location
State CO
County Jefferson
Zoning R
Rooms
Basement Finished, Interior Entry
Main Level Bedrooms 1
Interior
Interior Features Ceiling Fan(s), Five Piece Bath, High Ceilings, High Speed Internet, Open Floorplan, Pantry, Primary Suite, Smoke Free, Vaulted Ceiling(s), Walk-In Closet(s)
Heating Forced Air, Natural Gas
Cooling Central Air
Flooring Tile, Vinyl
Fireplaces Number 2
Fireplaces Type Basement, Gas Log, Living Room
Fireplace Y
Appliance Dishwasher, Disposal, Dryer, Gas Water Heater, Microwave, Oven, Range, Refrigerator, Self Cleaning Oven, Washer
Laundry In Unit
Exterior
Exterior Feature Balcony, Water Feature
Parking Features Concrete, Lighted
Garage Spaces 2.0
Utilities Available Cable Available, Electricity Connected, Internet Access (Wired), Natural Gas Connected, Phone Available
Roof Type Composition
Total Parking Spaces 2
Garage Yes
Building
Lot Description Corner Lot, Landscaped, Near Public Transit
Foundation Slab
Sewer Public Sewer
Water Public
Level or Stories Two
Structure Type Frame,Wood Siding
Schools
Elementary Schools Bear Creek
Middle Schools Carmody
High Schools Bear Creek
School District Jefferson County R-1
Others
Senior Community No
Ownership Individual
Acceptable Financing Cash, Conventional, FHA, VA Loan
Listing Terms Cash, Conventional, FHA, VA Loan
Special Listing Condition None
Pets Allowed Cats OK, Dogs OK
Read Less Info
Want to know what your home might be worth? Contact us for a FREE valuation!

Our team is ready to help you sell your home for the highest possible price ASAP

© 2025 METROLIST, INC., DBA RECOLORADO® – All Rights Reserved
6455 S. Yosemite St., Suite 500 Greenwood Village, CO 80111 USA
Bought with Realty Spots
GET MORE INFORMATION

Broker Associate | Lic# FA40006487 | FA100080371






