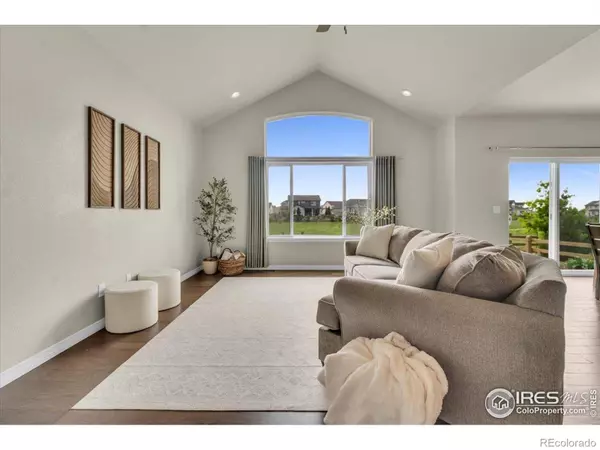$700,000
$715,000
2.1%For more information regarding the value of a property, please contact us for a free consultation.
4 Beds
3 Baths
3,527 SqFt
SOLD DATE : 09/05/2025
Key Details
Sold Price $700,000
Property Type Single Family Home
Sub Type Single Family Residence
Listing Status Sold
Purchase Type For Sale
Square Footage 3,527 sqft
Price per Sqft $198
Subdivision Serratoga Falls 2Nd Filing
MLS Listing ID IR1036285
Sold Date 09/05/25
Style Contemporary
Bedrooms 4
Full Baths 3
HOA Y/N No
Abv Grd Liv Area 1,760
Year Built 2021
Annual Tax Amount $6,933
Tax Year 2024
Lot Size 8,625 Sqft
Acres 0.2
Property Sub-Type Single Family Residence
Source recolorado
Property Description
HUGE INCENTIVES! $15,000 in Concessions for a 2-1 Rate Buy Down, your 2026 HOA fees Pre-Paid AND a one year Home Warranty! Welcome to 1368 Waterfall Street in beautiful Timnath, Colorado! This thoughtfully designed 4-bedroom, 3-bathroom ranch-style home offers comfort, functionality, and backs to open space. Inside, you'll find a bright, open-concept layout with stylish finishes throughout. The kitchen is a standout with elegant quartz countertops, 42" upper cabinets, and a full suite of included appliances-perfect for both daily living and entertaining. The spacious finished basement expands your living space, ideal for a game room and media room, and yes-the ping pong table stays! This smartly equipped home also features a smart home system, plus a washer and dryer included for added convenience. Out back, enjoy peaceful mornings and spectacular sunsets overlooking open space with partial mountain views-your own private slice of Colorado. Located close to parks, trails, shopping, and walking distance to the top-rated Timnath Middle-High School, this move-in ready gem blends modern amenities with timeless charm. Don't miss your opportunity to make this exceptional home your own!
Location
State CO
County Larimer
Zoning RES
Rooms
Basement Full
Main Level Bedrooms 2
Interior
Interior Features Eat-in Kitchen, Five Piece Bath, Kitchen Island, Open Floorplan, Pantry, Vaulted Ceiling(s), Walk-In Closet(s)
Heating Forced Air
Cooling Ceiling Fan(s), Central Air
Flooring Tile, Wood
Fireplace Y
Appliance Dishwasher, Disposal, Humidifier, Microwave, Oven, Refrigerator, Self Cleaning Oven
Laundry In Unit
Exterior
Garage Spaces 3.0
Utilities Available Cable Available, Electricity Available, Internet Access (Wired), Natural Gas Available
View Mountain(s)
Roof Type Composition
Total Parking Spaces 3
Garage Yes
Building
Lot Description Level
Sewer Public Sewer
Water Public
Level or Stories One
Structure Type Frame
Schools
Elementary Schools Timnath
Middle Schools Other
High Schools Other
School District Poudre R-1
Others
Ownership Individual
Acceptable Financing Cash, Conventional, FHA, VA Loan
Listing Terms Cash, Conventional, FHA, VA Loan
Read Less Info
Want to know what your home might be worth? Contact us for a FREE valuation!

Our team is ready to help you sell your home for the highest possible price ASAP

© 2025 METROLIST, INC., DBA RECOLORADO® – All Rights Reserved
6455 S. Yosemite St., Suite 500 Greenwood Village, CO 80111 USA
Bought with LIV Sotheby's Intl Realty
GET MORE INFORMATION

Broker Associate | Lic# FA40006487 | FA100080371






