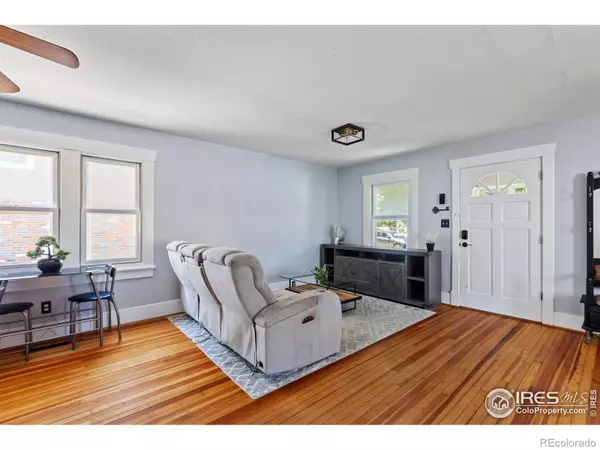$638,000
$649,000
1.7%For more information regarding the value of a property, please contact us for a free consultation.
2 Beds
2 Baths
2,208 SqFt
SOLD DATE : 08/22/2025
Key Details
Sold Price $638,000
Property Type Single Family Home
Sub Type Single Family Residence
Listing Status Sold
Purchase Type For Sale
Square Footage 2,208 sqft
Price per Sqft $288
Subdivision Longmont Ot
MLS Listing ID IR1038439
Sold Date 08/22/25
Bedrooms 2
Full Baths 1
Three Quarter Bath 1
HOA Y/N No
Abv Grd Liv Area 1,104
Year Built 1933
Annual Tax Amount $3,569
Tax Year 2024
Lot Size 4,358 Sqft
Acres 0.1
Property Sub-Type Single Family Residence
Source recolorado
Property Description
Step into the perfect blend of historic character and modern living in this beautifully updated 2-bedroom, 2-bathroom home in highly sought-after Old Town Longmont. Built in 1933, this home has been thoughtfully renovated to preserve its original charm, while adding all the modern comforts you love. The kitchen opens to a spacious living area and features tasteful updates that feel true to the home's era. Enjoy the privacy and comfort of a full primary suite with a 3/4 bathroom with walk-in shower, and generous walk-in closet. A second bedroom and full bath offer flexibility for guests, office space, or hobbies. Step outside and discover an entertainer's dream: the backyard has been landscaped with low-maintenance artificial turf, a custom putting green, and a detached garage transformed into an outdoor bar-complete with seating, storage, and style. Located just blocks from Main Street, you'll enjoy easy access to Longmont's best restaurants, shops, and local events. With so much to love both inside and out, you may never want to leave!
Location
State CO
County Boulder
Zoning RES
Rooms
Basement Unfinished
Main Level Bedrooms 2
Interior
Interior Features Eat-in Kitchen, Walk-In Closet(s)
Heating Forced Air
Cooling Central Air
Flooring Vinyl, Wood
Equipment Satellite Dish
Fireplace N
Appliance Dishwasher, Disposal, Dryer, Microwave, Oven, Refrigerator, Washer
Laundry In Unit
Exterior
Garage Spaces 1.0
Fence Fenced
Utilities Available Cable Available, Electricity Available, Internet Access (Wired), Natural Gas Available
Roof Type Composition
Total Parking Spaces 1
Building
Water Public
Level or Stories One
Structure Type Frame
Schools
Elementary Schools Columbine
Middle Schools Trail Ridge
High Schools Skyline
School District St. Vrain Valley Re-1J
Others
Ownership Individual
Acceptable Financing Cash, Conventional, FHA, VA Loan
Listing Terms Cash, Conventional, FHA, VA Loan
Read Less Info
Want to know what your home might be worth? Contact us for a FREE valuation!

Our team is ready to help you sell your home for the highest possible price ASAP

© 2025 METROLIST, INC., DBA RECOLORADO® – All Rights Reserved
6455 S. Yosemite St., Suite 500 Greenwood Village, CO 80111 USA
Bought with Compass - Denver
GET MORE INFORMATION
Broker Associate | Lic# FA40006487 | FA100080371






