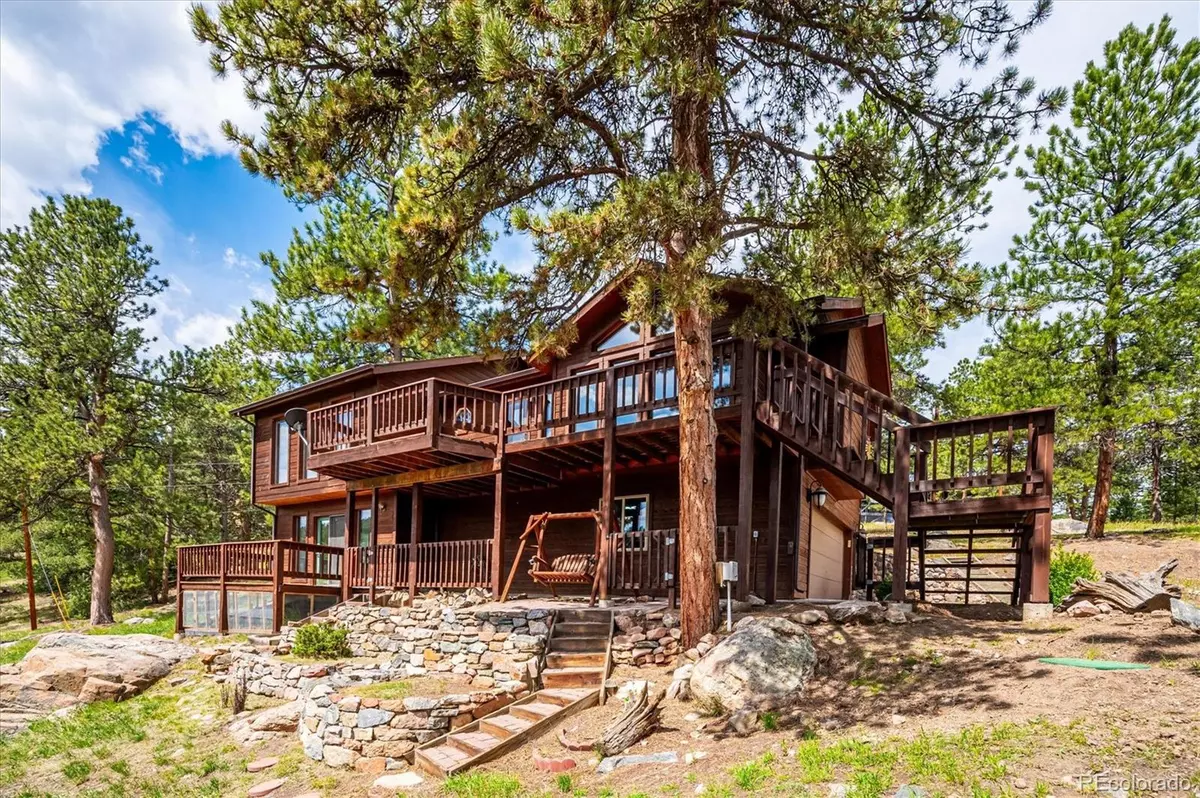$650,000
$650,000
For more information regarding the value of a property, please contact us for a free consultation.
3 Beds
3 Baths
2,616 SqFt
SOLD DATE : 08/21/2025
Key Details
Sold Price $650,000
Property Type Single Family Home
Sub Type Single Family Residence
Listing Status Sold
Purchase Type For Sale
Square Footage 2,616 sqft
Price per Sqft $248
Subdivision Burland Ranchettes
MLS Listing ID 4864468
Sold Date 08/21/25
Style Mountain Contemporary,Traditional
Bedrooms 3
Full Baths 3
Condo Fees $25
HOA Fees $2/ann
HOA Y/N Yes
Abv Grd Liv Area 1,492
Year Built 1997
Annual Tax Amount $1,918
Tax Year 2024
Lot Size 1.020 Acres
Acres 1.02
Property Sub-Type Single Family Residence
Source recolorado
Property Description
Life is Sunny at 84 Sunny Ridge Lane! Perched on rolling slope with 180°+ of unparalleled mountain views. Experience modern conveniences within this beautifully designed home. Expansive deck overlooking 1+ acre lot tucked just off paved road access. LEVEL driveway. Inside you'll find vaulted ceilings, loads of windows showcasing mountain views, hardwood floors, and wood beam accents that create a warm and inviting atmosphere. Open floorplan between kitchen + dining space with cozy living room featuring stone fireplace, perfect for those chilly Colorado evenings. The main floor also features two bright and spacious bedrooms, complemented by the primary spa-like bathroom (walk-in shower and double vanity and giant walk in closet). The finished walkout lower level offers additional living space, a third bedroom (built in wall bed + office nook), a dedicated laundry room, and another full bath. Outdoor enthusiasts will appreciate the expansive deck for al fresco dining + million $ views, a spacious patio for entertaining, and plenty of driveway space/options (in case you have RVs and ATVs or lots of guests). The attached two-car garage garage features storage galore, work bench and direct access into the lower level of the home. This property offers the best of Colorado mountain living—privacy, functionality, and breathtaking natural beauty. Don't miss this opportunity to make it your own!
Location
State CO
County Park
Rooms
Basement Finished, Walk-Out Access
Main Level Bedrooms 2
Interior
Interior Features Built-in Features, Ceiling Fan(s), Eat-in Kitchen, Five Piece Bath, High Ceilings, High Speed Internet, Open Floorplan, Pantry, Primary Suite, Smart Thermostat, Vaulted Ceiling(s), Walk-In Closet(s)
Heating Forced Air, Radiant
Cooling None
Flooring Carpet, Wood
Fireplaces Number 1
Fireplaces Type Gas, Great Room
Fireplace Y
Appliance Cooktop, Dishwasher, Disposal, Dryer, Microwave, Oven, Refrigerator, Washer, Water Softener
Laundry Sink, In Unit
Exterior
Parking Features Concrete, Gravel, Dry Walled
Garage Spaces 2.0
Utilities Available Electricity Connected, Internet Access (Wired), Natural Gas Connected
View Mountain(s)
Roof Type Composition
Total Parking Spaces 6
Garage Yes
Building
Lot Description Many Trees, Meadow, Mountainous, Rolling Slope
Foundation Concrete Perimeter
Sewer Septic Tank
Water Well
Level or Stories Two
Structure Type Cedar,Frame
Schools
Elementary Schools Deer Creek
Middle Schools Fitzsimmons
High Schools Platte Canyon
School District Platte Canyon Re-1
Others
Senior Community No
Ownership Individual
Acceptable Financing Cash, Conventional
Listing Terms Cash, Conventional
Special Listing Condition None
Pets Allowed Yes
Read Less Info
Want to know what your home might be worth? Contact us for a FREE valuation!

Our team is ready to help you sell your home for the highest possible price ASAP

© 2025 METROLIST, INC., DBA RECOLORADO® – All Rights Reserved
6455 S. Yosemite St., Suite 500 Greenwood Village, CO 80111 USA
Bought with Berkshire Hathaway HomeServices Elevated Living RE
GET MORE INFORMATION
Broker Associate | Lic# FA40006487 | FA100080371






