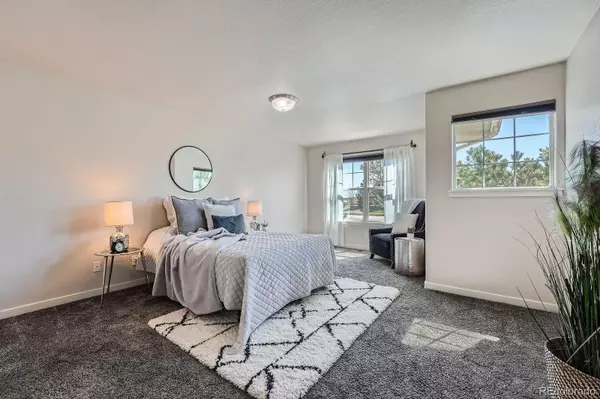$410,000
$415,000
1.2%For more information regarding the value of a property, please contact us for a free consultation.
2 Beds
3 Baths
1,602 SqFt
SOLD DATE : 08/20/2025
Key Details
Sold Price $410,000
Property Type Condo
Sub Type Condominium
Listing Status Sold
Purchase Type For Sale
Square Footage 1,602 sqft
Price per Sqft $255
Subdivision Bristlecone At Tallgrass
MLS Listing ID 7444744
Sold Date 08/20/25
Bedrooms 2
Full Baths 2
Half Baths 1
Condo Fees $413
HOA Fees $413/mo
HOA Y/N Yes
Abv Grd Liv Area 1,602
Year Built 2013
Annual Tax Amount $3,372
Tax Year 2024
Lot Size 1,153 Sqft
Acres 0.03
Property Sub-Type Condominium
Source recolorado
Property Description
Amazing price for this stunning condo offering a wealth of beautiful updates! As you enter, you're greeted by low-maintenance, durable tile floors that draw you into the open & airy layout. The spacious living room features soaring ceilings and a cozy gas fireplace adorned with tile accents that perfectly complement the island and kitchen backsplash. The kitchen is a chef's dream, with new appliances including a gas range, refrigerator, and dishwasher. This open & airy area offers an island with seating for three, while the additional eat-in dining area and pantry provide ample storage and space for everyday living. The main-floor powder bath has been tastefully remodeled with matching tile and a stylish vanity and new recessed lighting fixtures brighten the main living space, creating a fresh and well-lit atmosphere! The garage is fully drywalled and painted, offering extra storage and a polished look and this is the only unit with an "extended" garage! Upstairs, the primary bedroom is a peaceful retreat, featuring an en-suite bathroom with a large soaking tub, dual vanities with granite countertops, and a generous walk-in closet. The secondary bedroom is equally spacious, with its own private bathroom and large walk-in closet. The upstairs laundry area adds convenience, and the washer and dryer are included. Just off of the living room, enjoy access to your private patio, complete with an included grill and patio furniture for ultimate relaxation! Located in a prime spot near Buckley Air Force Base, Southlands shopping and dining district, and within the highly sought-after Cherry Creek School District, this condo offers the perfect blend of comfort, style, and convenience. Everything is ready for you to simply move in and make this house your home!
Location
State CO
County Arapahoe
Interior
Interior Features Ceiling Fan(s), Eat-in Kitchen, Five Piece Bath, Granite Counters, High Ceilings, Kitchen Island, Open Floorplan, Pantry, Primary Suite, Vaulted Ceiling(s), Walk-In Closet(s)
Heating Forced Air, Natural Gas
Cooling Central Air
Flooring Carpet, Tile
Fireplaces Number 1
Fireplaces Type Gas, Gas Log, Great Room
Fireplace Y
Appliance Dishwasher, Disposal, Dryer, Microwave, Range, Refrigerator, Washer
Laundry In Unit
Exterior
Parking Features Dry Walled, Finished Garage
Garage Spaces 2.0
Utilities Available Electricity Connected, Natural Gas Connected
Roof Type Composition
Total Parking Spaces 2
Garage Yes
Building
Sewer Public Sewer
Water Public
Level or Stories Two
Structure Type Frame,Rock,Wood Siding
Schools
Elementary Schools Dakota Valley
Middle Schools Sky Vista
High Schools Eaglecrest
School District Cherry Creek 5
Others
Senior Community No
Ownership Individual
Acceptable Financing Cash, Conventional, FHA, VA Loan
Listing Terms Cash, Conventional, FHA, VA Loan
Special Listing Condition None
Read Less Info
Want to know what your home might be worth? Contact us for a FREE valuation!

Our team is ready to help you sell your home for the highest possible price ASAP

© 2025 METROLIST, INC., DBA RECOLORADO® – All Rights Reserved
6455 S. Yosemite St., Suite 500 Greenwood Village, CO 80111 USA
Bought with Coldwell Banker Realty 24
GET MORE INFORMATION
Broker Associate | Lic# FA40006487 | FA100080371






