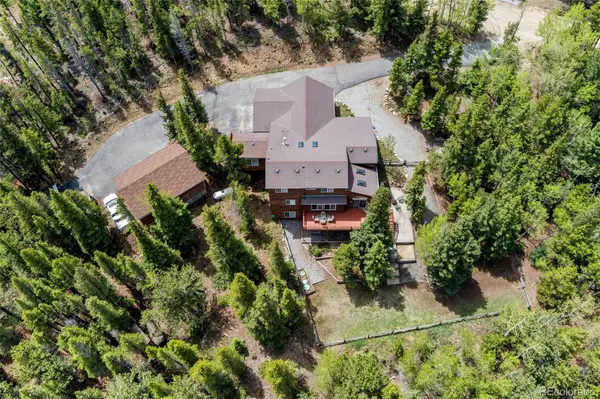$1,018,000
$1,075,000
5.3%For more information regarding the value of a property, please contact us for a free consultation.
4 Beds
4 Baths
3,745 SqFt
SOLD DATE : 08/18/2025
Key Details
Sold Price $1,018,000
Property Type Single Family Home
Sub Type Single Family Residence
Listing Status Sold
Purchase Type For Sale
Square Footage 3,745 sqft
Price per Sqft $271
Subdivision Chalet Park
MLS Listing ID 8839124
Sold Date 08/18/25
Bedrooms 4
Full Baths 3
Half Baths 1
HOA Y/N No
Abv Grd Liv Area 2,105
Year Built 2002
Annual Tax Amount $1,731
Tax Year 2024
Lot Size 1.280 Acres
Acres 1.28
Property Sub-Type Single Family Residence
Source recolorado
Property Description
Escape to privacy & serenity on over an acre of beautifully wooded land in one of the most convenient mountain locations in Colorado. This sprawling home on a gently sloped lot provides the indoor and outdoor living space of your dreams tucked among an evergreen forest - all incredibly close to Boulder, Denver, and Golden. Adventure and amenities are at your fingertips - from the local rec center to breweries and upscale dining, whitewater rafting, fishing, hiking and biking, to the slopes at Eldora, to shopping in Evergreen. This custom home is offered for sale by its original owners who thoughtfully designed the space for family, guests, and entertaining. Step inside to an inviting open floor plan with soaring ceilings and an abundance of natural light. The chef's kitchen features a convenient breakfast bar, pantry and storage closets, and a stunning dining space perfect for everyday dining and entertaining. The main-level primary suite offers a private retreat with a luxurious five-piece ensuite bath and walk-in closet. Upstairs, you'll find two additional guest bedrooms and a full bath. The walkout basement features a family room plumbed for a wet bar, a fourth bedroom, full bath, office, gym, and direct access to the fully fenced yard—ideal for outdoor gatherings or pets. The kitchenette is great for guests, related living, or rental income. Step outside to the patio, porch, or deck & feel completely enveloped with tranquil green views of nature, wildlife, and pure blue Colorado skies. Car enthusiasts and adventurers will appreciate the massive garage spaces (three car attached and three car detached) plus six extra off-street parking spaces, perfect for trailers or additional vehicles. Take a stroll through the neighborhood for breathtaking Divide & Mt Evans views year round. Whether you're seeking peaceful mountain living or the luxury of plentiful space to spread out, this home blends comfort, functionality, and community in a breathtaking natural setting.
Location
State CO
County Gilpin
Rooms
Basement Bath/Stubbed, Daylight, Exterior Entry, Finished, Full, Walk-Out Access
Main Level Bedrooms 1
Interior
Interior Features Built-in Features, Ceiling Fan(s), Eat-in Kitchen, Five Piece Bath, Granite Counters, High Ceilings, High Speed Internet, In-Law Floorplan, Kitchen Island, Open Floorplan, Pantry, Primary Suite, Smoke Free, Sound System, Walk-In Closet(s), Wired for Data
Heating Baseboard, Electric, Forced Air, Propane
Cooling None
Flooring Carpet, Tile
Fireplaces Number 2
Fireplaces Type Basement, Gas, Living Room
Equipment Satellite Dish
Fireplace Y
Appliance Dishwasher, Disposal, Gas Water Heater, Microwave, Range, Refrigerator, Self Cleaning Oven
Laundry Sink
Exterior
Exterior Feature Balcony, Lighting, Private Yard, Rain Gutters
Parking Features 220 Volts, Asphalt, Exterior Access Door, Finished Garage, Insulated Garage, Lighted, Oversized, Oversized Door, Smart Garage Door, Storage
Garage Spaces 6.0
Fence Partial
Utilities Available Cable Available, Electricity Connected, Internet Access (Wired), Natural Gas Not Available, Phone Available, Propane
View Mountain(s)
Roof Type Composition
Total Parking Spaces 12
Garage Yes
Building
Lot Description Foothills, Landscaped, Many Trees, Mountainous, Near Ski Area, Rock Outcropping, Rolling Slope, Sloped
Sewer Septic Tank
Water Well
Level or Stories Two
Structure Type Cedar,Frame,Wood Siding
Schools
Elementary Schools Gilpin County School
Middle Schools Gilpin County School
High Schools Gilpin County School
School District Gilpin Re-1
Others
Senior Community No
Ownership Individual
Acceptable Financing Cash, Conventional, FHA, VA Loan
Listing Terms Cash, Conventional, FHA, VA Loan
Special Listing Condition None
Pets Allowed Yes
Read Less Info
Want to know what your home might be worth? Contact us for a FREE valuation!

Our team is ready to help you sell your home for the highest possible price ASAP

© 2025 METROLIST, INC., DBA RECOLORADO® – All Rights Reserved
6455 S. Yosemite St., Suite 500 Greenwood Village, CO 80111 USA
Bought with Redfin Corporation
GET MORE INFORMATION
Broker Associate | Lic# FA40006487 | FA100080371






