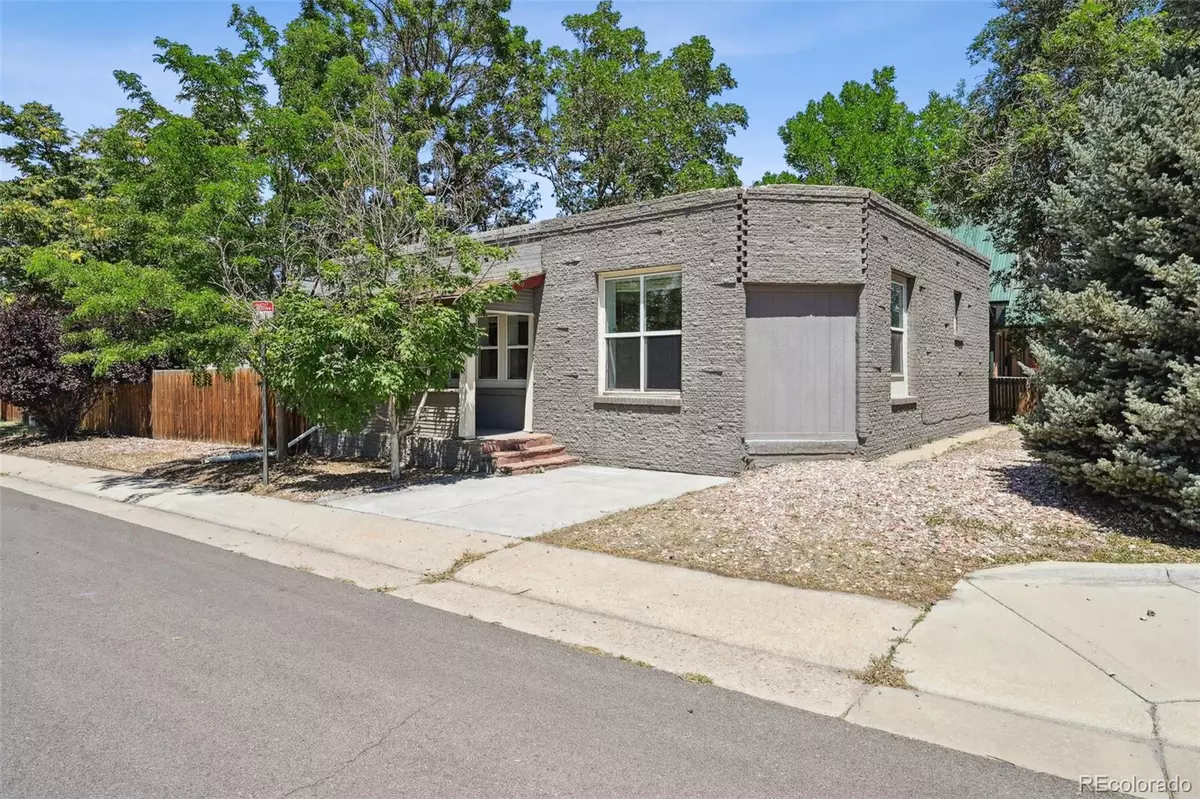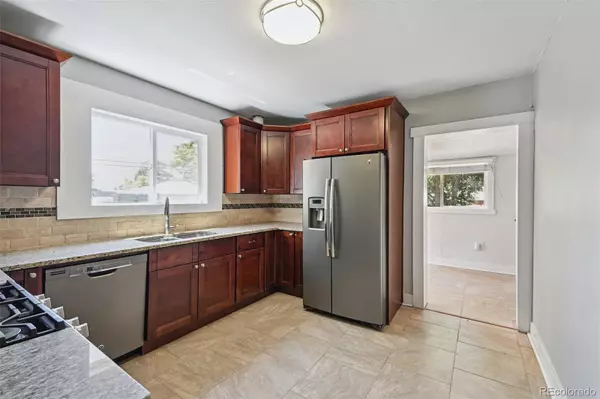$425,000
$425,000
For more information regarding the value of a property, please contact us for a free consultation.
4 Beds
3 Baths
2,274 SqFt
SOLD DATE : 08/11/2025
Key Details
Sold Price $425,000
Property Type Single Family Home
Sub Type Single Family Residence
Listing Status Sold
Purchase Type For Sale
Square Footage 2,274 sqft
Price per Sqft $186
Subdivision Swansea
MLS Listing ID 5352304
Sold Date 08/11/25
Bedrooms 4
Full Baths 1
Three Quarter Bath 2
HOA Y/N No
Abv Grd Liv Area 1,494
Year Built 1922
Annual Tax Amount $2,567
Tax Year 2024
Lot Size 5,850 Sqft
Acres 0.13
Property Sub-Type Single Family Residence
Source recolorado
Property Description
Own a unique piece of history in Central Denver! This 4 bedroom, 3 bathroom single family house was originally built in 1922 as a storefront in the Swansea neighborhood. The home was completely remodeled in 2017 including the kitchen with custom cabinets, granite countertops, and stainless steel appliances. Double pane windows and brand new carpet throughout. Create rental income via the large lot size of 5,850 square feet and E-SU-B zoning which allows for a detached accessory dwelling unit to be built. A Walkscore of 73 means that "Most errands can be accomplished on foot." The 39th Ave Greenway is a few blocks away which you can take to all the cool shops and businesses at the York St Yards and continue on into RiNo. The nearby Park Hill Golf Course is being redesigned into a public park which will be the largest addition to Denver's park system in more than a century. Close to I-70 for easy access to the mountains and mere blocks to the 40th and Colorado Light Rail Station for easy access to Downtown and DIA.***Showings begin on Friday the 11th at 12 Noon***
Location
State CO
County Denver
Zoning E-SU-B
Rooms
Basement Finished, Full
Main Level Bedrooms 3
Interior
Heating Forced Air
Cooling Evaporative Cooling
Flooring Carpet
Fireplace N
Appliance Dishwasher, Dryer, Gas Water Heater, Microwave, Oven, Range, Refrigerator, Washer
Laundry Laundry Closet
Exterior
Exterior Feature Private Yard
Roof Type Unknown
Total Parking Spaces 6
Garage No
Building
Lot Description Level
Sewer Public Sewer
Level or Stories One
Structure Type Brick
Schools
Elementary Schools Harrington
Middle Schools Mcauliffe Manual
High Schools Manual
School District Denver 1
Others
Senior Community No
Ownership Individual
Acceptable Financing Cash, Conventional
Listing Terms Cash, Conventional
Special Listing Condition None
Read Less Info
Want to know what your home might be worth? Contact us for a FREE valuation!

Our team is ready to help you sell your home for the highest possible price ASAP

© 2025 METROLIST, INC., DBA RECOLORADO® – All Rights Reserved
6455 S. Yosemite St., Suite 500 Greenwood Village, CO 80111 USA
Bought with RE/MAX Northwest Inc
GET MORE INFORMATION
Broker Associate | Lic# FA40006487 | FA100080371






