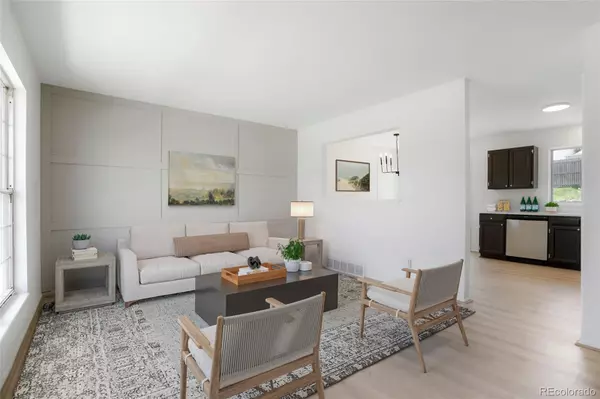$453,400
$450,000
0.8%For more information regarding the value of a property, please contact us for a free consultation.
3 Beds
2 Baths
1,368 SqFt
SOLD DATE : 08/08/2025
Key Details
Sold Price $453,400
Property Type Single Family Home
Sub Type Single Family Residence
Listing Status Sold
Purchase Type For Sale
Square Footage 1,368 sqft
Price per Sqft $331
Subdivision Kingsborough
MLS Listing ID 7111893
Sold Date 08/08/25
Bedrooms 3
Full Baths 1
Half Baths 1
HOA Y/N No
Abv Grd Liv Area 1,368
Year Built 1980
Annual Tax Amount $2,853
Tax Year 2024
Lot Size 0.254 Acres
Acres 0.25
Property Sub-Type Single Family Residence
Source recolorado
Property Description
4th JULY SUMMER SPECIAL // LOCATION QUALIFIES FOR LENDER INCENTIVE // 1.75% TOWARDS RATE BUY DOWN + CLOSING COSTS// **Fourth of July Summer Special! Now through July 7th, Seller may offer a closing cost credit or appliance allowance (e.g., washer and dryer) with acceptable terms. Situated at the end of a quiet cul-de-sac in the coveted Kingsborough neighborhood, this fully remodeled home seamlessly combines comfort and style. The open and airy layout features light, neutral wall color and a spacious living room bathed in natural light. The refreshed kitchen is a standout newly painted cabinetry, a chic tiled backsplash, stainless steel appliances that connects seamlessly to a bright dining area highlighted by a contemporary light fixture. The lower-level living space offers the perfect setting to relax or entertain. Three sizable bedrooms with plush, neutral carpeting are paired with two beautifully updated bathrooms. Outside, a large fenced-in backyard provides plenty of space for pets, gardening or entertaining. Ample storage is found in a 2-car attached garage. Just moments from Horseshoe Park and a short distance to Cherry Creek Reservoir, this home offers direct access to scenic trails and easy highway access.*New: Roof, Furnace, Wh, AC, WH, Electrical panel,, laminate flooring, carpet, Vanities, interior/exterior paint, electrical/plumbing fixtures, Hardware* **Incentives negotiable and subject to seller approval. Contact listing agent for details. **
Location
State CO
County Arapahoe
Interior
Heating Forced Air
Cooling Central Air
Fireplace N
Appliance Dishwasher, Microwave, Range
Exterior
Exterior Feature Private Yard
Garage Spaces 2.0
Fence Full
Roof Type Composition
Total Parking Spaces 2
Garage Yes
Building
Lot Description Cul-De-Sac
Sewer Public Sewer
Water Public
Level or Stories Multi/Split
Structure Type Wood Siding
Schools
Elementary Schools Iowa
Middle Schools Mrachek
High Schools Gateway
School District Adams-Arapahoe 28J
Others
Senior Community No
Ownership Corporation/Trust
Acceptable Financing Cash, Conventional, FHA, VA Loan
Listing Terms Cash, Conventional, FHA, VA Loan
Special Listing Condition None
Read Less Info
Want to know what your home might be worth? Contact us for a FREE valuation!

Our team is ready to help you sell your home for the highest possible price ASAP

© 2025 METROLIST, INC., DBA RECOLORADO® – All Rights Reserved
6455 S. Yosemite St., Suite 500 Greenwood Village, CO 80111 USA
Bought with NON MLS PARTICIPANT
GET MORE INFORMATION
Broker Associate | Lic# FA40006487 | FA100080371






