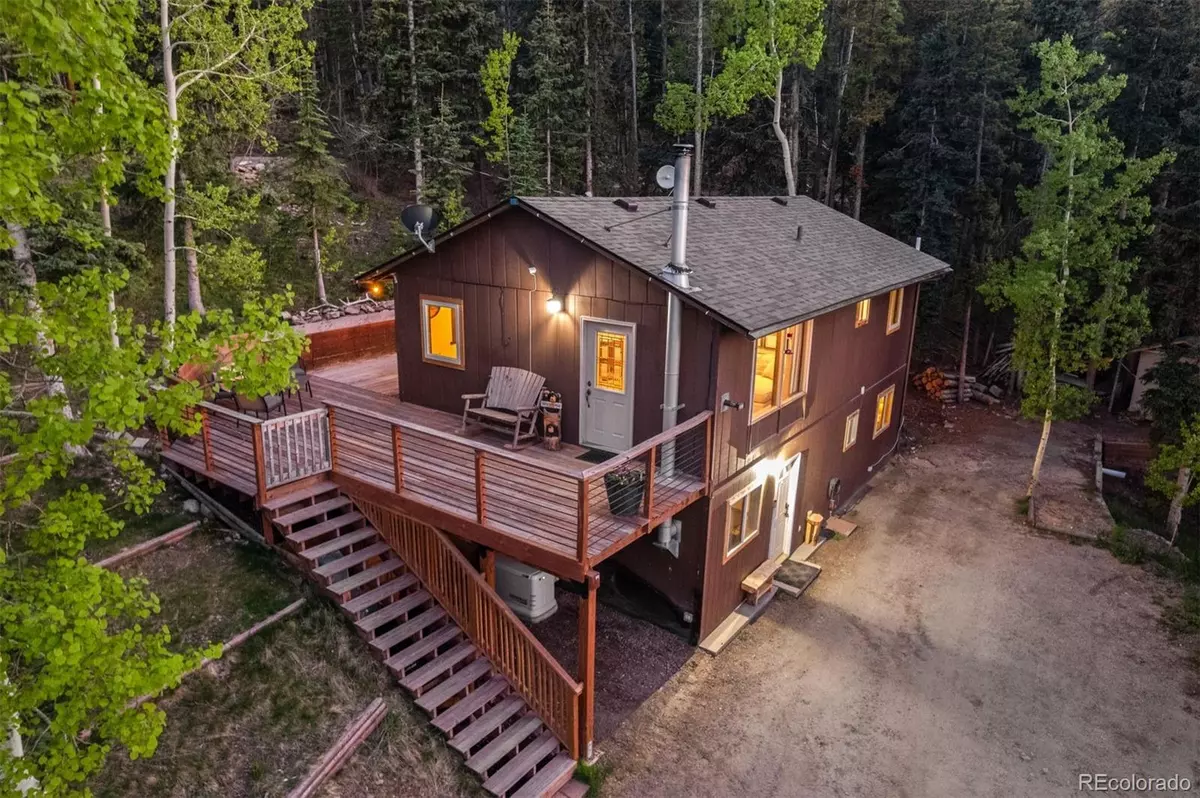$600,000
$620,000
3.2%For more information regarding the value of a property, please contact us for a free consultation.
2 Beds
2 Baths
1,584 SqFt
SOLD DATE : 08/08/2025
Key Details
Sold Price $600,000
Property Type Single Family Home
Sub Type Single Family Residence
Listing Status Sold
Purchase Type For Sale
Square Footage 1,584 sqft
Price per Sqft $378
Subdivision Echo Hills
MLS Listing ID 2523580
Sold Date 08/08/25
Style Mountain Contemporary
Bedrooms 2
Full Baths 2
HOA Y/N No
Abv Grd Liv Area 792
Year Built 1974
Annual Tax Amount $135
Tax Year 2024
Lot Size 0.940 Acres
Acres 0.94
Property Sub-Type Single Family Residence
Source recolorado
Property Description
Please visit www.375CastlewoodDr.com for a 3D Tour, video tour and more. Tucked away in peaceful Echo Hills, Castlewood Drive offers the perfect blend of mountain charm and contemporary design. Perched on nearly an acre of land across two lots, this fully remodeled retreat captures sweeping views of Long's Peak and the surrounding vistas, delivering an unforgettable sense of privacy and serenity-yet it's just 20 minutes from town amenities. From the moment you step inside, you're greeted by a light-filled, open-concept interior with a distinctly modern mountain aesthetic. The upper level was designed with entertaining in mind, where huge picture windows invite the outdoors in, and a cozy pellet stove adds warmth & character. Throughout the home, luxury vinyl plank flooring provides durability and style, perfectly complementing the custom kitchen cabinetry, quartz countertops, and sleek stainless steel appliances. The living and dining areas flow seamlessly together, creating an airy gathering space that opens to expansive decks-ideal for enjoying your morning coffee, soaking in the hot tub under the stars, or simply breathing in the crisp mountain air. A dining space or breakfast nook, two ample bedrooms and an updated full bath complete the main level. On the lower level, you'll find a versatile home office, family room or flex space anchored by a charming wood-burning stove. The level also offers a sprawling primary suite, complete with a huge walk-in closet and a remodeled en suite full bath, providing a quiet, luxurious escape at the end of the day. With ample storage, thoughtfully designed living spaces, and decks that celebrate Colorado's natural beauty, this home is absolutely serene. Don't miss your chance to experience mountain living at its best—modern, comfortable, and effortlessly connected to nature welcome home.
Location
State CO
County Clear Creek
Zoning MR-1
Rooms
Main Level Bedrooms 1
Interior
Interior Features Breakfast Bar, Ceiling Fan(s), Eat-in Kitchen, Kitchen Island, Open Floorplan, Primary Suite, Quartz Counters, Walk-In Closet(s)
Heating Forced Air, Pellet Stove, Propane, Wood Stove
Cooling None
Flooring Carpet, Laminate, Vinyl
Fireplaces Number 2
Fireplaces Type Living Room, Pellet Stove, Recreation Room, Wood Burning Stove
Fireplace Y
Appliance Dishwasher, Disposal, Dryer, Microwave, Oven, Range, Refrigerator, Washer
Laundry In Unit
Exterior
Exterior Feature Dog Run, Lighting, Private Yard, Rain Gutters, Spa/Hot Tub
Parking Features Unpaved
Fence Partial
Utilities Available Propane
View Mountain(s)
Roof Type Composition
Total Parking Spaces 4
Garage No
Building
Lot Description Corner Lot, Fire Mitigation, Many Trees, Mountainous, Near Ski Area, Secluded, Sloped
Foundation Slab
Sewer Septic Tank
Water Well
Level or Stories Multi/Split
Structure Type Frame,Wood Siding
Schools
Elementary Schools King Murphy
Middle Schools Clear Creek
High Schools Clear Creek
School District Clear Creek Re-1
Others
Senior Community No
Ownership Individual
Acceptable Financing Cash, Conventional, FHA, VA Loan
Listing Terms Cash, Conventional, FHA, VA Loan
Special Listing Condition None
Read Less Info
Want to know what your home might be worth? Contact us for a FREE valuation!

Our team is ready to help you sell your home for the highest possible price ASAP

© 2025 METROLIST, INC., DBA RECOLORADO® – All Rights Reserved
6455 S. Yosemite St., Suite 500 Greenwood Village, CO 80111 USA
Bought with Compass - Denver
GET MORE INFORMATION
Broker Associate | Lic# FA40006487 | FA100080371






