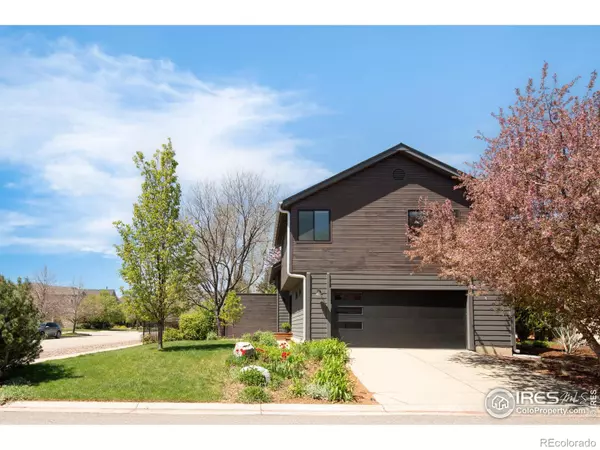$1,170,000
$1,175,000
0.4%For more information regarding the value of a property, please contact us for a free consultation.
3 Beds
2 Baths
1,718 SqFt
SOLD DATE : 08/01/2025
Key Details
Sold Price $1,170,000
Property Type Single Family Home
Sub Type Single Family Residence
Listing Status Sold
Purchase Type For Sale
Square Footage 1,718 sqft
Price per Sqft $681
Subdivision Palo Park 4
MLS Listing ID IR1038293
Sold Date 08/01/25
Bedrooms 3
Full Baths 1
Three Quarter Bath 1
Condo Fees $450
HOA Fees $37/ann
HOA Y/N Yes
Abv Grd Liv Area 1,158
Year Built 1986
Annual Tax Amount $5,837
Tax Year 2024
Lot Size 4,356 Sqft
Acres 0.1
Property Sub-Type Single Family Residence
Source recolorado
Property Description
Discover unparalleled sophistication in this fully renovated high-end residence, masterfully crafted by renowned local builder Ed Goodman. Just a 5-minute drive from Pearl Street's amenities & nestled near scenic parks, trails, & abundant nature, this home blends urban convenience with serene outdoor living. Step inside to a bright, airy interior with vaulted ceilings & an abundance of natural light pouring through new Marvin fiberglass windows & doors. Oak flooring flows seamlessly through the open living areas and gourmet kitchen, creating a warm, inviting atmosphere. The kitchen, a culinary haven, boasts custom cabinets, Crossville tile backsplash, sleek quartz countertops, a custom walnut range hood, floating shelves, and top-tier Fisher & Paykel appliances, including a 2-drawer dishwasher. The adjacent living area centers around a cozy wood-burning fireplace w/ a striking walnut mantel, perfect for intimate gatherings. The living space extends to a private, south-facing IPE wood deck, shaded by mature trees offering the perfect filtered light-an ideal spot for morning coffee or entertaining, while the flagstone patio provides a space for relaxation. New cedar siding on the 2nd floor & deck surround, enhance the warm, elegant aesthetic. Thoughtful details like solid oak stair treads, a custom cable stair railing, skip trowel drywall texture, & flat-panel shaker doors elevate the refined design, while Hunter Douglas bottom-up/top-down blinds ensure effortless privacy. Both bathrooms exude spa-like luxury with floating vanities, quartz countertops, Wow tile imported from Spain, & premium Kohler, Toto, Duravit, and Delta fixtures. A newer roof & seamless 6" galvanized half-round gutters, newer furnace & water heater, and an insulated steel garage door with three light panels ensure durability & energy efficiency, while the epoxy-coated garage floor adds flair. With its prime location & meticulous craftsmanship, this clean, modern home is a rare gem.
Location
State CO
County Boulder
Zoning SR
Rooms
Basement None
Interior
Interior Features Eat-in Kitchen, Open Floorplan, Vaulted Ceiling(s)
Heating Forced Air
Cooling Central Air
Flooring Wood
Fireplaces Type Living Room
Fireplace N
Appliance Dishwasher, Disposal, Dryer, Oven, Refrigerator, Washer
Exterior
Exterior Feature Balcony
Garage Spaces 2.0
Utilities Available Electricity Available, Natural Gas Available
View Mountain(s)
Roof Type Composition
Total Parking Spaces 2
Garage Yes
Building
Lot Description Corner Lot, Sprinklers In Front
Sewer Public Sewer
Water Public
Level or Stories Tri-Level
Structure Type Frame
Schools
Elementary Schools Crest View
Middle Schools Centennial
High Schools Boulder
School District Boulder Valley Re 2
Others
Ownership Individual
Acceptable Financing Cash, Conventional
Listing Terms Cash, Conventional
Read Less Info
Want to know what your home might be worth? Contact us for a FREE valuation!

Our team is ready to help you sell your home for the highest possible price ASAP

© 2025 METROLIST, INC., DBA RECOLORADO® – All Rights Reserved
6455 S. Yosemite St., Suite 500 Greenwood Village, CO 80111 USA
Bought with Live West Realty
GET MORE INFORMATION
Broker Associate | Lic# FA40006487 | FA100080371






