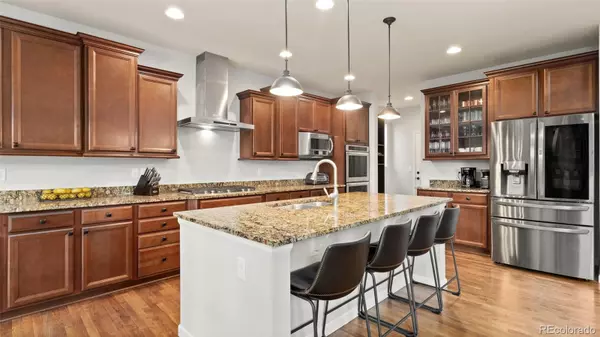$980,000
$995,000
1.5%For more information regarding the value of a property, please contact us for a free consultation.
4 Beds
3 Baths
5,085 SqFt
SOLD DATE : 08/01/2025
Key Details
Sold Price $980,000
Property Type Single Family Home
Sub Type Single Family Residence
Listing Status Sold
Purchase Type For Sale
Square Footage 5,085 sqft
Price per Sqft $192
Subdivision Kechter Crossing
MLS Listing ID 1814246
Sold Date 08/01/25
Bedrooms 4
Full Baths 3
Condo Fees $800
HOA Fees $66/ann
HOA Y/N Yes
Abv Grd Liv Area 3,339
Year Built 2014
Annual Tax Amount $5,571
Tax Year 2024
Lot Size 9,768 Sqft
Acres 0.22
Property Sub-Type Single Family Residence
Source recolorado
Property Description
Welcome to this beautifully maintained 4-bedroom, 3-bath home on a desirable interior corner lot! Built in 2014, this spacious residence features a dedicated office, an additional flex room, and a separate dining area enhanced by a cozy double sided gas fireplace that also warms the adjoining living room. Enjoy soaring ceilings, abundant natural light, and upscale design features. The spacious upstairs layout includes a laundry room conveniently located near the large primary suite. Relax in the included hot tub, stay active with the treadmill (both convey!), and appreciate the oversized 3-car garage and extensive professional landscaping. Nestled in a quiet neighborhood with an easy walk to the elementary school and quick access to the local trail system, this home blends comfort, function, and convenience.
Location
State CO
County Larimer
Rooms
Basement Sump Pump, Unfinished
Main Level Bedrooms 1
Interior
Interior Features Eat-in Kitchen, Granite Counters, High Ceilings, Kitchen Island, Open Floorplan, Pantry, Quartz Counters, Walk-In Closet(s)
Heating Forced Air, Natural Gas
Cooling Central Air
Flooring Carpet, Vinyl, Wood
Fireplaces Number 1
Fireplaces Type Dining Room, Gas, Living Room
Fireplace Y
Appliance Dishwasher, Disposal, Double Oven, Dryer, Gas Water Heater, Refrigerator, Washer
Exterior
Exterior Feature Fire Pit, Gas Valve
Parking Features Concrete
Garage Spaces 3.0
Utilities Available Electricity Connected, Natural Gas Connected
Roof Type Composition
Total Parking Spaces 3
Garage Yes
Building
Lot Description Corner Lot
Sewer Public Sewer
Level or Stories Two
Structure Type Cement Siding,Frame,Stone,Wood Siding
Schools
Elementary Schools Bacon
Middle Schools Preston
High Schools Fossil Ridge
School District Poudre R-1
Others
Senior Community No
Ownership Individual
Acceptable Financing Cash, Conventional, VA Loan
Listing Terms Cash, Conventional, VA Loan
Special Listing Condition None
Read Less Info
Want to know what your home might be worth? Contact us for a FREE valuation!

Our team is ready to help you sell your home for the highest possible price ASAP

© 2025 METROLIST, INC., DBA RECOLORADO® – All Rights Reserved
6455 S. Yosemite St., Suite 500 Greenwood Village, CO 80111 USA
Bought with Group Mulberry
GET MORE INFORMATION
Broker Associate | Lic# FA40006487 | FA100080371






