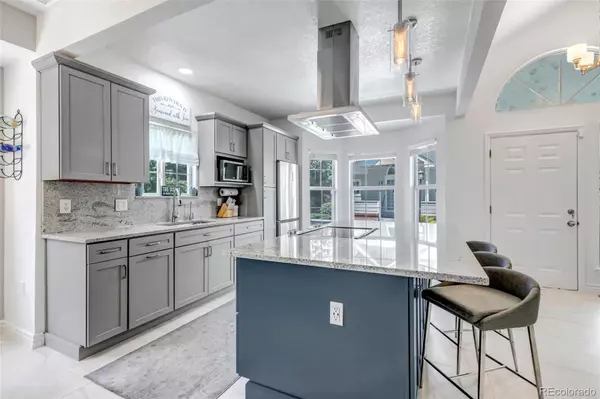$450,000
$450,000
For more information regarding the value of a property, please contact us for a free consultation.
4 Beds
3 Baths
1,732 SqFt
SOLD DATE : 07/28/2025
Key Details
Sold Price $450,000
Property Type Condo
Sub Type Condominium
Listing Status Sold
Purchase Type For Sale
Square Footage 1,732 sqft
Price per Sqft $259
Subdivision Meadow Hills
MLS Listing ID 3502402
Sold Date 07/28/25
Bedrooms 4
Half Baths 1
Three Quarter Bath 2
Condo Fees $435
HOA Fees $435/mo
HOA Y/N Yes
Abv Grd Liv Area 1,732
Year Built 1997
Annual Tax Amount $2,265
Tax Year 2024
Property Sub-Type Condominium
Source recolorado
Property Description
Stunning and fully updated 4BR/2.5BA townhome in an unbeatable location! This spacious, move-in-ready home features a bright and open floor plan with modern finishes throughout.
The main floor includes a beautifully updated primary suite with a private en-suite bath—ideal for comfort and accessibility. The stylish kitchen offers quartz countertops, stainless steel appliances, ample cabinetry, and a large island, perfect for everyday living and entertaining. Upstairs you'll find three additional well-sized bedrooms and a full bath. The attached 2-car garage provides ample storage and parking. Ideally located with easy access to major highways, shopping, dining, parks, and more. A rare opportunity to own a turnkey home in a prime location!
Location
State CO
County Arapahoe
Rooms
Main Level Bedrooms 1
Interior
Heating Forced Air
Cooling Central Air
Flooring Carpet, Laminate, Tile
Fireplaces Number 1
Fireplaces Type Living Room
Fireplace Y
Appliance Cooktop, Dryer, Oven, Range Hood, Refrigerator, Washer
Exterior
Exterior Feature Balcony
Garage Spaces 2.0
Roof Type Shingle
Total Parking Spaces 2
Garage Yes
Building
Sewer Public Sewer
Level or Stories Two
Structure Type Concrete,Wood Siding
Schools
Elementary Schools Polton
Middle Schools Prairie
High Schools Overland
School District Cherry Creek 5
Others
Senior Community No
Ownership Individual
Acceptable Financing Cash, Conventional, FHA, VA Loan
Listing Terms Cash, Conventional, FHA, VA Loan
Special Listing Condition None
Read Less Info
Want to know what your home might be worth? Contact us for a FREE valuation!

Our team is ready to help you sell your home for the highest possible price ASAP

© 2025 METROLIST, INC., DBA RECOLORADO® – All Rights Reserved
6455 S. Yosemite St., Suite 500 Greenwood Village, CO 80111 USA
Bought with NON MLS PARTICIPANT
GET MORE INFORMATION
Broker Associate | Lic# FA40006487 | FA100080371






