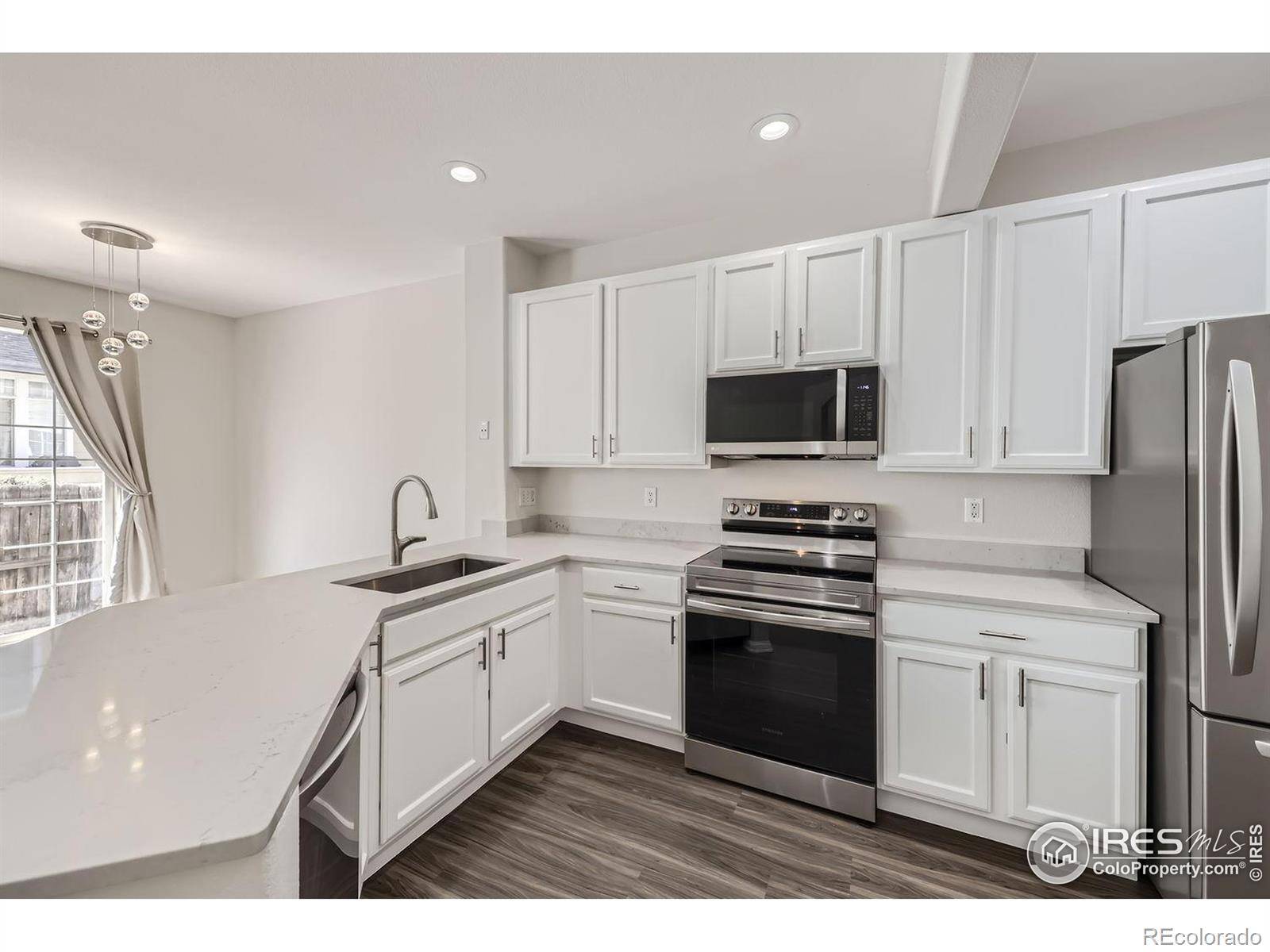$551,000
$569,000
3.2%For more information regarding the value of a property, please contact us for a free consultation.
3 Beds
3 Baths
1,925 SqFt
SOLD DATE : 04/03/2025
Key Details
Sold Price $551,000
Property Type Townhouse
Sub Type Townhouse
Listing Status Sold
Purchase Type For Sale
Square Footage 1,925 sqft
Price per Sqft $286
Subdivision Rock Creek Ranch
MLS Listing ID IR1018676
Sold Date 04/03/25
Style Contemporary
Bedrooms 3
Full Baths 2
Half Baths 1
Condo Fees $365
HOA Fees $365/mo
HOA Y/N Yes
Abv Grd Liv Area 1,925
Originating Board recolorado
Year Built 1999
Annual Tax Amount $3,506
Tax Year 2023
Lot Size 2,135 Sqft
Acres 0.05
Property Sub-Type Townhouse
Property Description
New Lower Price, Seller is Motivated! Come see this move-in ready, updated 3 bed/ 3 bath home with a full, unfinished basement, a fenced in backyard + 2 car attached garage. Beautiful kitchen with updates including new SS appliances, new quartz countertops, lighting, new flooring on the entire main level and in the primary bathroom. Desirable layout with 3 large bedrooms / 2 bathrooms upstairs. Primary suite is beautiful with south facing light, huge walk in closet, a soaking tub, stand alone shower and dual vanities. Full, unfinished basement adds tons of flexibility for a home gym, home office, play room, rec room, hobby space etc. Washer and Dryer included. Don't miss the beautiful community center just a few homes away with a well equipped gym, outdoor pool, hot tub and community meeting space + neighborhood has cute playground! Great location with close proximity to restaurants, grocery stores, coffee shops & miles of trails! There is so much to love about this home & it's priced to sell! Priced well below recently sold comps. Preferred lender offering a rate buydown for any qualified buyer - at no cost to the buyer! Open Saturday 12-2:00
Location
State CO
County Boulder
Zoning SFR
Rooms
Basement Bath/Stubbed, Full, Sump Pump, Unfinished
Interior
Interior Features Eat-in Kitchen, Five Piece Bath, Kitchen Island, Open Floorplan, Radon Mitigation System, Walk-In Closet(s)
Heating Forced Air
Cooling Ceiling Fan(s), Central Air
Fireplaces Type Gas
Fireplace N
Appliance Dishwasher, Disposal, Dryer, Microwave, Oven, Refrigerator, Washer
Laundry In Unit
Exterior
Garage Spaces 2.0
Fence Partial
Utilities Available Cable Available, Electricity Available, Natural Gas Available
Roof Type Composition
Total Parking Spaces 2
Garage Yes
Building
Sewer Public Sewer
Water Public
Level or Stories Two
Structure Type Wood Frame
Schools
Elementary Schools Eldorado
Middle Schools Eldorado K-8
High Schools Monarch
School District Boulder Valley Re 2
Others
Ownership Individual
Acceptable Financing Cash, Conventional
Listing Terms Cash, Conventional
Pets Allowed Cats OK, Dogs OK
Read Less Info
Want to know what your home might be worth? Contact us for a FREE valuation!

Our team is ready to help you sell your home for the highest possible price ASAP

© 2025 METROLIST, INC., DBA RECOLORADO® – All Rights Reserved
6455 S. Yosemite St., Suite 500 Greenwood Village, CO 80111 USA
Bought with WK Real Estate
GET MORE INFORMATION
Broker Associate | Lic# FA40006487 | FA100080371






