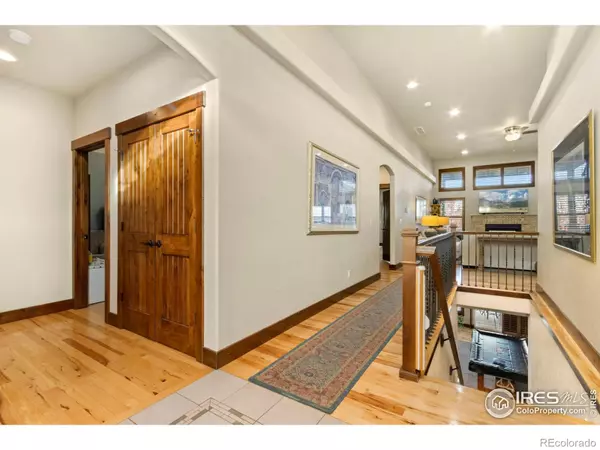$985,000
$1,030,000
4.4%For more information regarding the value of a property, please contact us for a free consultation.
5 Beds
4 Baths
5,178 SqFt
SOLD DATE : 01/17/2025
Key Details
Sold Price $985,000
Property Type Single Family Home
Sub Type Single Family Residence
Listing Status Sold
Purchase Type For Sale
Square Footage 5,178 sqft
Price per Sqft $190
Subdivision Alford Meadows
MLS Listing ID IR1022752
Sold Date 01/17/25
Style Contemporary
Bedrooms 5
Full Baths 3
Half Baths 1
Condo Fees $750
HOA Fees $62/ann
HOA Y/N Yes
Abv Grd Liv Area 2,611
Originating Board recolorado
Year Built 2014
Annual Tax Amount $5,251
Tax Year 2024
Lot Size 0.310 Acres
Acres 0.31
Property Description
Situated in the highly sought-after Alford Meadows neighborhood of Loveland, CO, 1129 Coral Burst Court offers a harmonious blend of luxury, comfort, and entertainment. This stunning 5-bedroom, 4-bathroom home is a masterpiece of design, with features that cater to every aspect of modern living. The heart of the home is its eat-in kitchen, equipped with a high-end Viking double oven, perfect for culinary enthusiasts, a separate formal dining room for hosting elegant gatherings and a sprawling Great Room with towering ceilings throughout. The home's thoughtful layout extends to a spacious recreational room with a wet bar, ideal for entertaining, and a dedicated home theater room, creating the ultimate in-home entertainment experience. Step outside the walk-out basement to a true outdoor oasis featuring a sprawling covered deck and patio, overlooking a large, beautifully landscaped and fully fenced yard-perfect for relaxing or hosting summer soirees. This property provides the privacy, prestige, and lifestyle you've been searching for. Don't miss the chance to call this exceptional residence your home!
Location
State CO
County Larimer
Zoning RES
Rooms
Basement Full, Walk-Out Access
Main Level Bedrooms 3
Interior
Interior Features Eat-in Kitchen, Five Piece Bath, Jack & Jill Bathroom, Kitchen Island, Open Floorplan, Pantry, Vaulted Ceiling(s), Walk-In Closet(s), Wet Bar
Heating Forced Air
Cooling Central Air
Flooring Wood
Fireplaces Type Gas
Equipment Home Theater, Satellite Dish
Fireplace N
Appliance Bar Fridge, Dishwasher, Disposal, Double Oven, Dryer, Microwave, Oven, Refrigerator, Trash Compactor, Washer
Laundry In Unit
Exterior
Parking Features Oversized, Tandem
Garage Spaces 4.0
Fence Fenced
Utilities Available Cable Available, Electricity Available, Internet Access (Wired), Natural Gas Available
View Mountain(s)
Roof Type Composition
Total Parking Spaces 4
Garage Yes
Building
Lot Description Cul-De-Sac, Rolling Slope, Sprinklers In Front
Sewer Public Sewer
Water Public
Level or Stories One
Structure Type Stone,Stucco
Schools
Elementary Schools Laurene Edmondson
Middle Schools Lucile Erwin
High Schools Loveland
School District Thompson R2-J
Others
Ownership Individual
Acceptable Financing Cash, Conventional, VA Loan
Listing Terms Cash, Conventional, VA Loan
Read Less Info
Want to know what your home might be worth? Contact us for a FREE valuation!

Our team is ready to help you sell your home for the highest possible price ASAP

© 2025 METROLIST, INC., DBA RECOLORADO® – All Rights Reserved
6455 S. Yosemite St., Suite 500 Greenwood Village, CO 80111 USA
Bought with RE/MAX Alliance-FTC South
GET MORE INFORMATION
Broker Associate | Lic# FA40006487 | FA100080371






