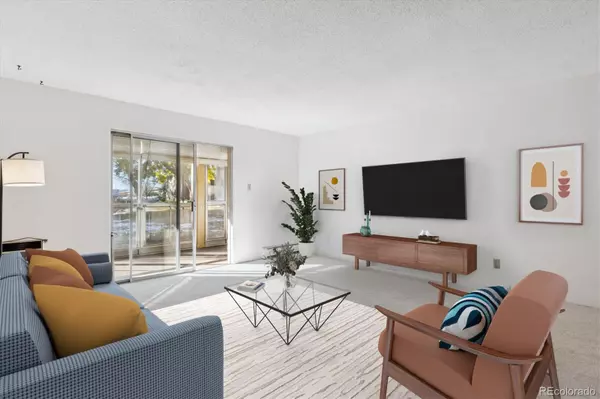$215,000
$220,000
2.3%For more information regarding the value of a property, please contact us for a free consultation.
2 Beds
2 Baths
1,200 SqFt
SOLD DATE : 01/17/2025
Key Details
Sold Price $215,000
Property Type Condo
Sub Type Condominium
Listing Status Sold
Purchase Type For Sale
Square Footage 1,200 sqft
Price per Sqft $179
Subdivision Heather Gardens
MLS Listing ID 9710556
Sold Date 01/17/25
Bedrooms 2
Full Baths 1
Three Quarter Bath 1
Condo Fees $669
HOA Fees $669/mo
HOA Y/N Yes
Abv Grd Liv Area 1,200
Originating Board recolorado
Year Built 1973
Annual Tax Amount $978
Tax Year 2023
Property Description
Welcome to Heather Gardens, a beautifully updated first floor condo in a vibrant 55+ community! This recently refreshed unit, complete with fresh paint, new carpet, and LVP flooring in the entryway, kitchen, and bathrooms, shines with natural light and charm. Enjoy a no-stairs, easy-living layout featuring a welcoming entry, a dining area, and a kitchen that opens to a spacious living room. The living room extends to an enclosed patio with lovely views of the greenbelt, perfect for relaxation. The primary suite offers comfort with a walk-in closet and an ensuite ¾ bathroom. A second well-sized bedroom and full bathroom provide additional space for guests or hobbies. For your convenience, this unit enjoys a detached garage parking space #119 and additional storage. Heather Gardens is known for its extensive amenities, including a pool, fitness center, golf course, on-site restaurant, and 24/7 security. Located near retail, dining, Cherry Creek State Park, and with easy access to I-225, this community offers a perfect blend of comfort, recreation, and accessibility. Photos have been virtually staged
Location
State CO
County Arapahoe
Rooms
Main Level Bedrooms 2
Interior
Interior Features Ceiling Fan(s), Eat-in Kitchen, Laminate Counters, No Stairs, Open Floorplan, Walk-In Closet(s)
Heating Baseboard, Hot Water
Cooling Air Conditioning-Room
Flooring Carpet, Vinyl
Fireplace N
Appliance Dishwasher, Disposal, Oven, Refrigerator
Laundry Common Area
Exterior
Garage Spaces 1.0
Utilities Available Cable Available, Electricity Available, Electricity Connected
Roof Type Composition
Total Parking Spaces 1
Garage No
Building
Lot Description Greenbelt
Sewer Public Sewer
Water Public
Level or Stories One
Structure Type Block,Concrete
Schools
Elementary Schools Polton
Middle Schools Prairie
High Schools Overland
School District Cherry Creek 5
Others
Senior Community Yes
Ownership Individual
Acceptable Financing Cash, Conventional, FHA, VA Loan
Listing Terms Cash, Conventional, FHA, VA Loan
Special Listing Condition None
Pets Allowed Cats OK, Dogs OK
Read Less Info
Want to know what your home might be worth? Contact us for a FREE valuation!

Our team is ready to help you sell your home for the highest possible price ASAP

© 2025 METROLIST, INC., DBA RECOLORADO® – All Rights Reserved
6455 S. Yosemite St., Suite 500 Greenwood Village, CO 80111 USA
Bought with Distinct Real Estate LLC
GET MORE INFORMATION
Broker Associate | Lic# FA40006487 | FA100080371






