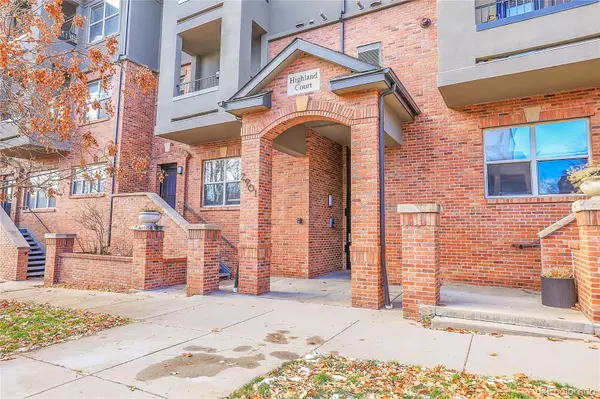$575,000
$589,000
2.4%For more information regarding the value of a property, please contact us for a free consultation.
2 Beds
2 Baths
1,206 SqFt
SOLD DATE : 01/17/2025
Key Details
Sold Price $575,000
Property Type Condo
Sub Type Condominium
Listing Status Sold
Purchase Type For Sale
Square Footage 1,206 sqft
Price per Sqft $476
Subdivision Highland Court
MLS Listing ID 2531923
Sold Date 01/17/25
Style Mid-Century Modern
Bedrooms 2
Full Baths 1
Three Quarter Bath 1
Condo Fees $410
HOA Fees $410/mo
HOA Y/N Yes
Abv Grd Liv Area 1,206
Originating Board recolorado
Year Built 2000
Annual Tax Amount $2,890
Tax Year 2023
Property Description
Centrally located in the middle of the city, this two bedroom, two bathroom condo has a quiet and cozy feel. The main floorplan is open, centered by a lovely gas fireplace and plenty of natural light. Built in 2000, this home has lots of modern features such as hardwood floors, an efficient kitchen with coffee station and stainless appliances. A covered balcony and a large patio are special amenities, with great city views. Bathrooms have been beautifully updated and there's a large laundry room and walk in primary closet. The location is ideal, close to sporting events, Central Street, Jefferson Park, and Highland Square. The one car garage is oversized, allowing for extra storage. Throw in some fun extras such as a lift bike rack in the garage, tankless water heater, and a new HVAC (2022) system, as well as the community grill and patio area, and you'll enjoy downtown living in all seasons.
Location
State CO
County Denver
Zoning G-MX-3
Rooms
Main Level Bedrooms 2
Interior
Interior Features Granite Counters, Open Floorplan, Primary Suite, Walk-In Closet(s)
Heating Natural Gas
Cooling Central Air
Flooring Tile, Wood
Fireplaces Type Gas, Great Room
Fireplace N
Appliance Dishwasher, Dryer, Microwave, Range, Refrigerator, Self Cleaning Oven, Tankless Water Heater, Washer
Laundry In Unit
Exterior
Exterior Feature Balcony, Lighting
Garage Spaces 1.0
Utilities Available Cable Available, Electricity Connected, Natural Gas Connected
View City
Roof Type Composition
Total Parking Spaces 1
Garage No
Building
Sewer Public Sewer
Water Public
Level or Stories One
Structure Type Brick
Schools
Elementary Schools Edison
Middle Schools Strive Sunnyside
High Schools North
School District Denver 1
Others
Senior Community No
Ownership Individual
Acceptable Financing Cash, Conventional
Listing Terms Cash, Conventional
Special Listing Condition None
Read Less Info
Want to know what your home might be worth? Contact us for a FREE valuation!

Our team is ready to help you sell your home for the highest possible price ASAP

© 2025 METROLIST, INC., DBA RECOLORADO® – All Rights Reserved
6455 S. Yosemite St., Suite 500 Greenwood Village, CO 80111 USA
Bought with Keller Williams Realty Downtown LLC
GET MORE INFORMATION
Broker Associate | Lic# FA40006487 | FA100080371






