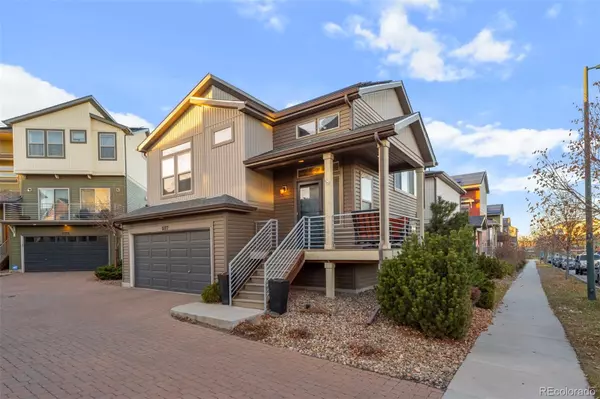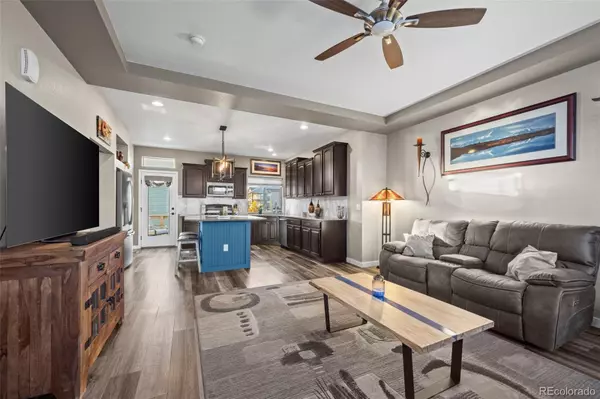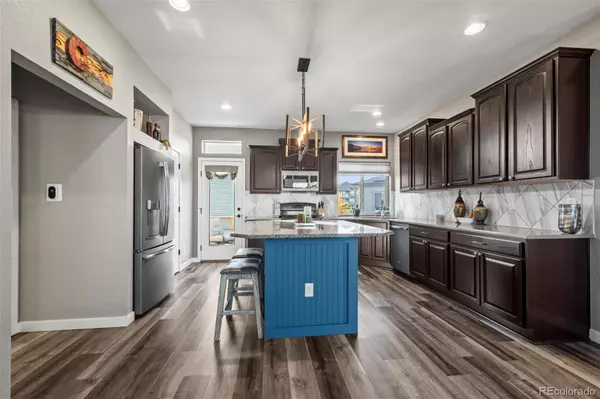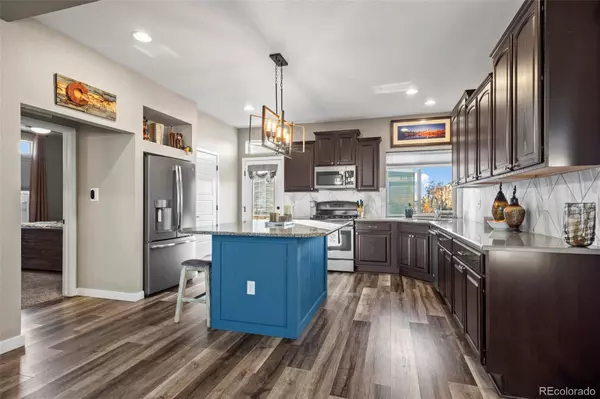$444,210
$435,000
2.1%For more information regarding the value of a property, please contact us for a free consultation.
3 Beds
2 Baths
1,440 SqFt
SOLD DATE : 01/10/2025
Key Details
Sold Price $444,210
Property Type Single Family Home
Sub Type Single Family Residence
Listing Status Sold
Purchase Type For Sale
Square Footage 1,440 sqft
Price per Sqft $308
Subdivision Green Valley Ranch
MLS Listing ID 5043049
Sold Date 01/10/25
Bedrooms 3
Full Baths 1
Three Quarter Bath 1
HOA Y/N No
Abv Grd Liv Area 1,440
Originating Board recolorado
Year Built 2014
Annual Tax Amount $4,543
Tax Year 2023
Lot Size 3,049 Sqft
Acres 0.07
Property Description
This fantastic property offers thoughtful upgrades and a corner lot with multiple outdoor patios, perfect for entertaining. Just around the corner from the neighborhood park, near Green Valley Ranch Golf Club, Town Center Recreational Fields, schools, shopping, and dining—you're never short of things to do. The great room and kitchen feature granite counters, custom lighting, a pantry, stainless steel appliances, access to the balcony, and an open layout with a spacious island, ideal for gatherings. The home also includes a primary bedroom, two bathrooms, and two secondary bedrooms.(3rd bedroom is a non-conforming flex space on lower level – given as an option by builder for 3rd bedroom when originally being built out – please check out the 3D Tour for layout to ensure fit for your needs.) Step outside to a fully fenced, low-maintenance xeriscaped backyard, perfect for entertaining. Enjoy easy living with the HOA taking care of front yard maintenance and snow removal for the driveways and sidewalks. Conveniently located near Peña Blvd and I-70, commuting to DIA or downtown Denver is a breeze! Don't miss the chance to own this beautiful home in an unbeatable location!
Location
State CO
County Denver
Zoning C-MU-20
Rooms
Main Level Bedrooms 2
Interior
Interior Features Eat-in Kitchen, High Ceilings, Kitchen Island, Pantry, Walk-In Closet(s)
Heating Forced Air, Natural Gas
Cooling Central Air
Flooring Carpet, Linoleum, Tile, Vinyl
Fireplace N
Appliance Dishwasher, Disposal, Dryer, Humidifier, Microwave, Oven, Range, Refrigerator, Washer
Exterior
Exterior Feature Balcony
Garage Spaces 2.0
Utilities Available Cable Available, Internet Access (Wired)
Roof Type Composition
Total Parking Spaces 2
Garage Yes
Building
Lot Description Level
Sewer Public Sewer
Water Public
Level or Stories Two
Structure Type Frame
Schools
Elementary Schools Waller
Middle Schools Dsst: Green Valley Ranch
High Schools Dsst: Green Valley Ranch
School District Denver 1
Others
Senior Community No
Ownership Individual
Acceptable Financing Cash, Conventional, FHA, VA Loan
Listing Terms Cash, Conventional, FHA, VA Loan
Special Listing Condition None
Read Less Info
Want to know what your home might be worth? Contact us for a FREE valuation!

Our team is ready to help you sell your home for the highest possible price ASAP

© 2025 METROLIST, INC., DBA RECOLORADO® – All Rights Reserved
6455 S. Yosemite St., Suite 500 Greenwood Village, CO 80111 USA
Bought with West and Main Homes Inc
GET MORE INFORMATION
Broker Associate | Lic# FA40006487 | FA100080371






