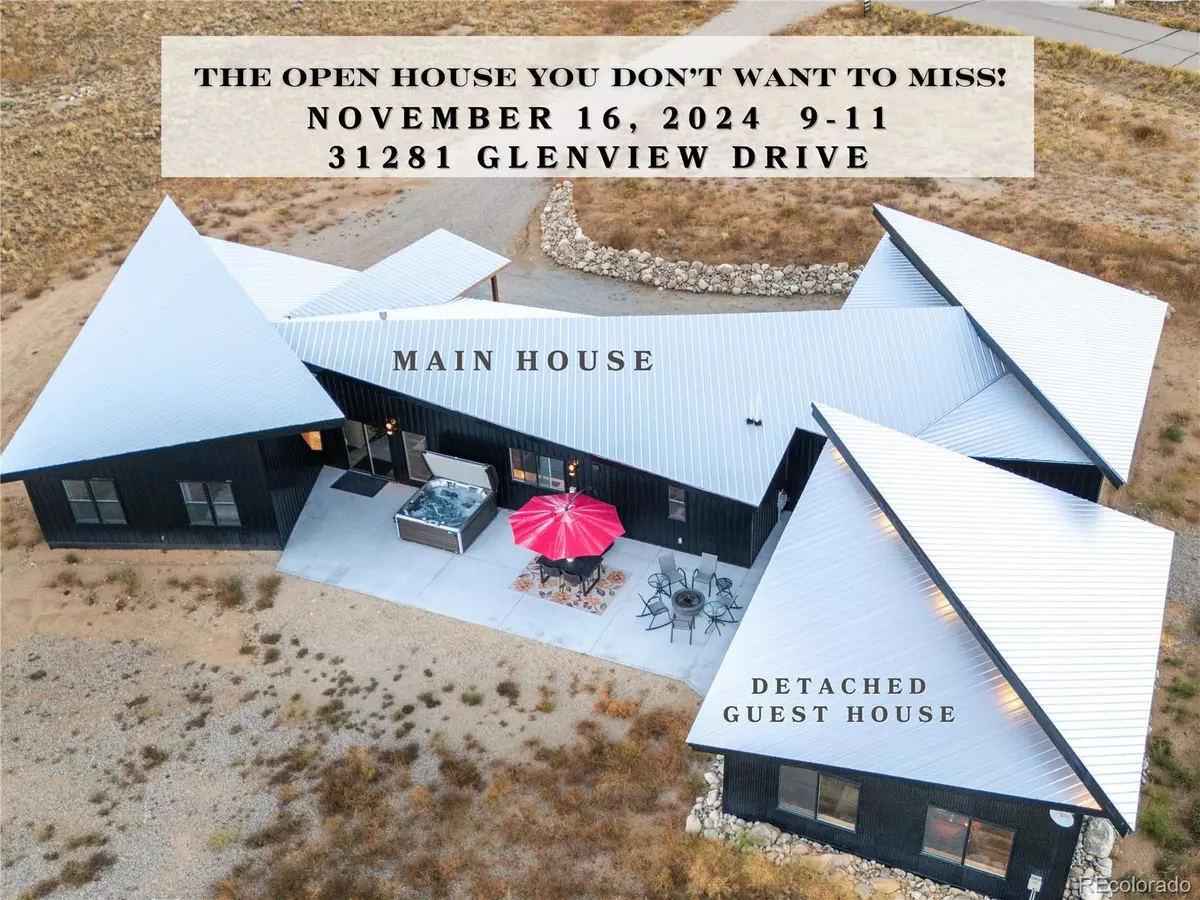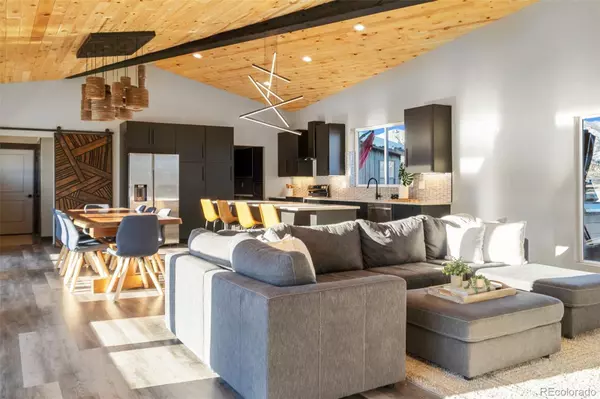$1,200,000
$1,200,000
For more information regarding the value of a property, please contact us for a free consultation.
3 Beds
2 Baths
1,982 SqFt
SOLD DATE : 01/10/2025
Key Details
Sold Price $1,200,000
Property Type Single Family Home
Sub Type Single Family Residence
Listing Status Sold
Purchase Type For Sale
Square Footage 1,982 sqft
Price per Sqft $605
Subdivision Glenview
MLS Listing ID 5385052
Sold Date 01/10/25
Style Mountain Contemporary,Urban Contemporary
Bedrooms 3
Full Baths 1
Three Quarter Bath 1
Condo Fees $117
HOA Fees $117/mo
HOA Y/N Yes
Abv Grd Liv Area 1,982
Originating Board recolorado
Year Built 2023
Annual Tax Amount $1,822
Tax Year 2023
Lot Size 2.000 Acres
Acres 2.0
Property Description
The refreshing design of this 1,982 sqft home, AND 720 sqft guest house, makes living easy as there are zero stairs throughout the 2,702 sqft of living space. And at $1,200,000 this mountain modern home, built in 2023, is less than $445/sqft! With black steel siding, a metal roof, cedar soffits, and frosted glass garage doors, if you think you're wowed now, just wait! From the main house to the guest house, you will find modern finishes, intricate tile work and jaw-dropping views. The wide walking paths and 36" doors make living a breeze. As you enter the home, you will be captivated by the angles throughout! The vaulted, Pine T+G ceilings, contrast beautifully with the black wooden beam running the length of the room. The great room features open concept living with a dry stack, natural gas fireplace being the focal point, second only to the views of Mt. Princeton. In the dining area you will find a handmade, cardboard chandelier, a striking yet complimentary choice to the modern light fixture above the island. Throughout the kitchen you will find quartz countertops, charcoal cabinets, stainless steel appliances and a butler's pantry complete with a wet bar. The primary and two guest bedrooms, are finished with the same LVP flooring and T+G ceilings found throughout the house. The primary bathroom features a double vanity with concrete countertops and two walk-in closets. Radiant floor heating is in the main house and mini split heads, offering both heat and air conditioning, can be found throughout the main and guest house.
Outback is an incredible six person salt water spa and spacious patio with views of Buena Vista's famous mountains!
Across the patio, or just steps from the insulated 3 car garage, is a 720 sqft guest house where every detail you came to expect from the main house can be found! With a living and dining space, kitchen and laundry, this 1 bed/1 bath house is a thoughtful addition for hosting or could serve as an elevated office space.
Location
State CO
County Chaffee
Rooms
Main Level Bedrooms 3
Interior
Interior Features Ceiling Fan(s), Concrete Counters, Entrance Foyer, High Ceilings, Kitchen Island, No Stairs, Pantry, Quartz Counters, Smoke Free, Hot Tub, T&G Ceilings, Walk-In Closet(s)
Heating Hot Water, Natural Gas, Radiant Floor
Cooling Air Conditioning-Room
Flooring Vinyl
Fireplaces Number 1
Fireplaces Type Gas, Great Room
Fireplace Y
Appliance Dishwasher, Dryer, Microwave, Range, Refrigerator, Washer
Laundry Laundry Closet
Exterior
Exterior Feature Lighting, Spa/Hot Tub
Parking Features Driveway-Dirt, Finished, Insulated Garage, Lighted
Garage Spaces 3.0
Fence None
Utilities Available Electricity Connected, Natural Gas Connected
Roof Type Metal
Total Parking Spaces 3
Garage Yes
Building
Foundation Slab
Sewer Septic Tank
Water Well
Level or Stories One
Structure Type Cedar,Concrete,Frame,Other
Schools
Elementary Schools Avery Parsons
Middle Schools Buena Vista
High Schools Buena Vista
School District Buena Vista R-31
Others
Senior Community No
Ownership Individual
Acceptable Financing 1031 Exchange, Cash, Conventional
Listing Terms 1031 Exchange, Cash, Conventional
Special Listing Condition None
Read Less Info
Want to know what your home might be worth? Contact us for a FREE valuation!

Our team is ready to help you sell your home for the highest possible price ASAP

© 2025 METROLIST, INC., DBA RECOLORADO® – All Rights Reserved
6455 S. Yosemite St., Suite 500 Greenwood Village, CO 80111 USA
Bought with Full Circle Real Estate Group
GET MORE INFORMATION
Broker Associate | Lic# FA40006487 | FA100080371






