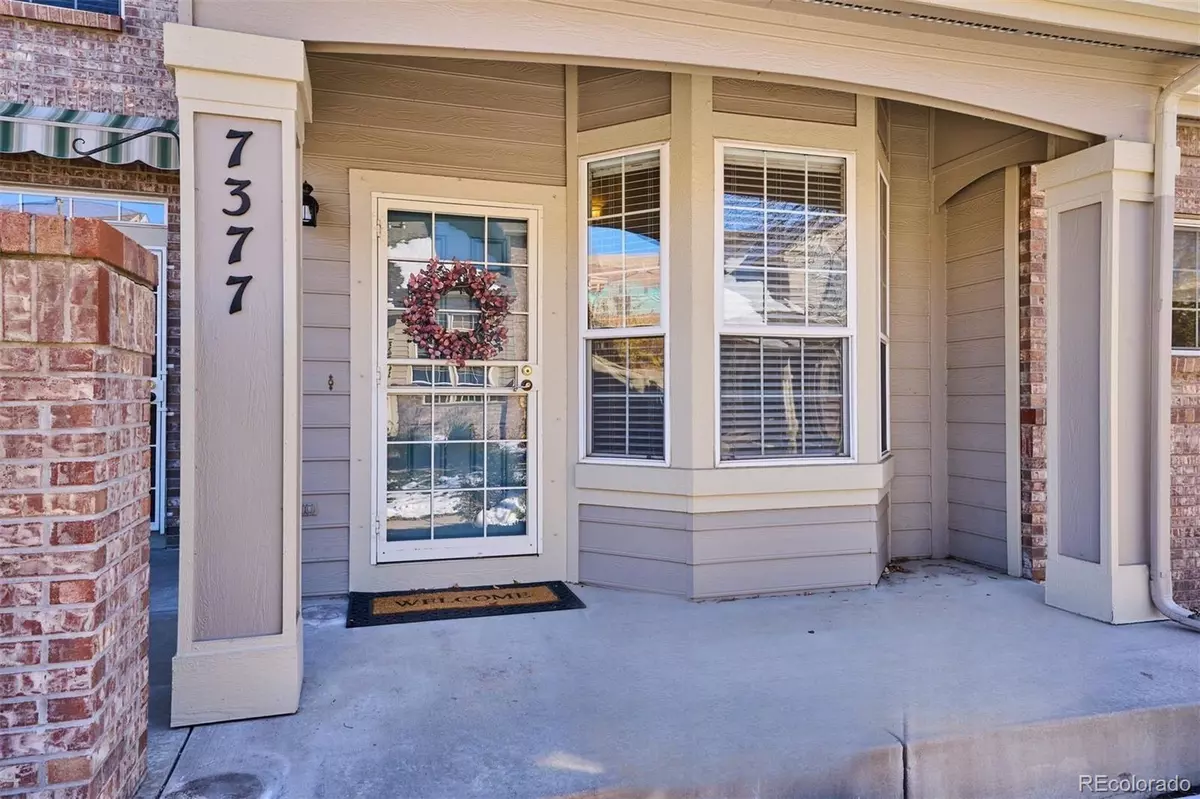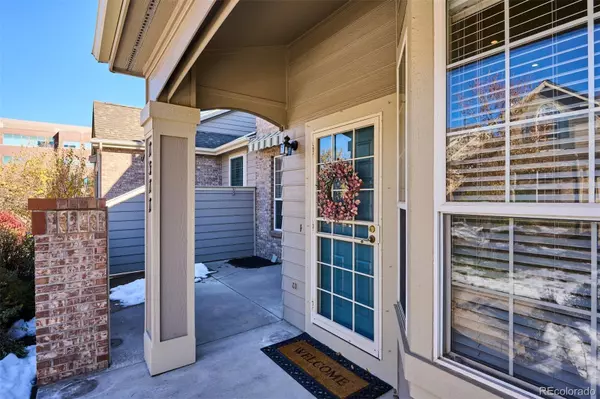$575,000
$650,000
11.5%For more information regarding the value of a property, please contact us for a free consultation.
2 Beds
3 Baths
1,859 SqFt
SOLD DATE : 01/10/2025
Key Details
Sold Price $575,000
Property Type Townhouse
Sub Type Townhouse
Listing Status Sold
Purchase Type For Sale
Square Footage 1,859 sqft
Price per Sqft $309
Subdivision Lowry
MLS Listing ID 4702698
Sold Date 01/10/25
Style Contemporary
Bedrooms 2
Full Baths 2
Half Baths 1
Condo Fees $630
HOA Fees $630/mo
HOA Y/N Yes
Abv Grd Liv Area 1,859
Originating Board recolorado
Year Built 1998
Annual Tax Amount $2,344
Tax Year 2023
Lot Size 1,742 Sqft
Acres 0.04
Property Description
With some new paint and new carpet, this townhome can be like new. The main level boasts brand new wood flooring throughout, complementing an updated kitchen featuring granite countertops, a tile backsplash, and stainless steel appliances. The open floor plan seamlessly connects the living room, dining area, and kitchen, with a double-sided fireplace adding charm and warmth between the living and dining spaces. A spacious laundry room offers ample shelving and cabinetry for added storage. The large master suite includes a 5-piece bath, while a cozy loft area provides a peaceful separation between the bedrooms. The second floor is completed with a full bathroom, featuring a shower/tub combo. The expansive unfinished basement offers endless possibilities for storage, a home gym, or future expansion. The oversized two-car garage provides plenty of space for bikes, tools, or a workshop. Outside, enjoy a private, spacious patio with an electric awning perfect for relaxing. Just a short distance to the town center, restaurants, library, and more. This well-maintained community offers beautiful grounds and wonderful neighbors.
**House is virtually staged.
Location
State CO
County Denver
Zoning R-2-A
Rooms
Basement Full, Unfinished
Interior
Interior Features Ceiling Fan(s), Five Piece Bath, Granite Counters, Open Floorplan, Pantry, Primary Suite, Smoke Free, Vaulted Ceiling(s)
Heating Forced Air
Cooling Central Air
Flooring Carpet, Tile, Wood
Fireplaces Number 1
Fireplaces Type Dining Room, Living Room
Fireplace Y
Appliance Dishwasher, Disposal, Dryer, Gas Water Heater, Microwave, Oven, Range, Washer
Exterior
Exterior Feature Rain Gutters
Garage Spaces 2.0
Fence None
Utilities Available Cable Available, Electricity Connected, Internet Access (Wired), Natural Gas Connected, Phone Available
Roof Type Composition
Total Parking Spaces 2
Garage Yes
Building
Foundation Slab
Sewer Public Sewer
Water Public
Level or Stories Two
Structure Type Frame
Schools
Elementary Schools Lowry
Middle Schools Hill
High Schools George Washington
School District Denver 1
Others
Senior Community No
Ownership Corporation/Trust
Acceptable Financing Cash, Conventional
Listing Terms Cash, Conventional
Special Listing Condition None
Pets Allowed Yes
Read Less Info
Want to know what your home might be worth? Contact us for a FREE valuation!

Our team is ready to help you sell your home for the highest possible price ASAP

© 2025 METROLIST, INC., DBA RECOLORADO® – All Rights Reserved
6455 S. Yosemite St., Suite 500 Greenwood Village, CO 80111 USA
Bought with Camber Realty, LTD
GET MORE INFORMATION
Broker Associate | Lic# FA40006487 | FA100080371






