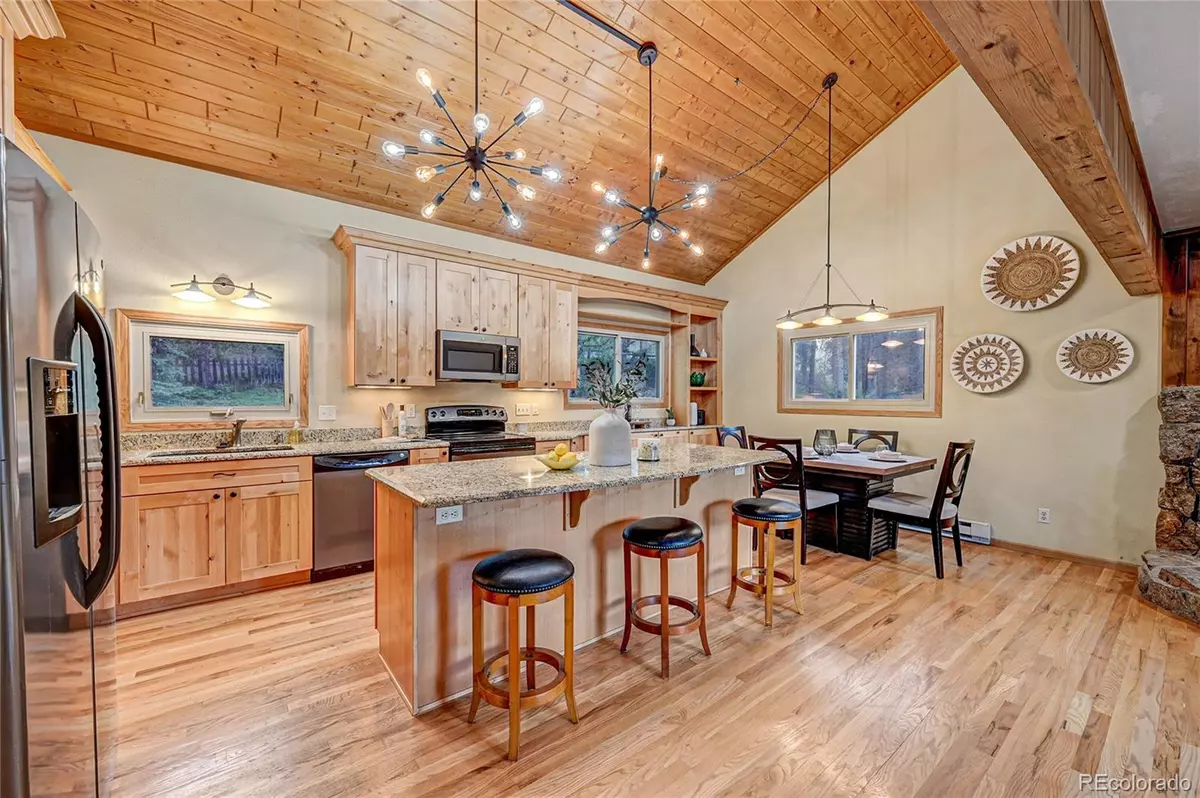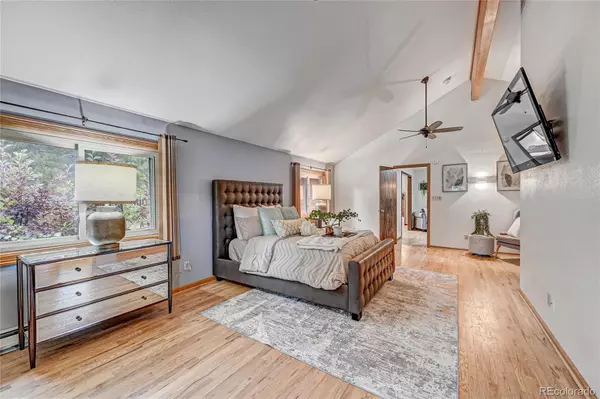$700,000
$700,000
For more information regarding the value of a property, please contact us for a free consultation.
3 Beds
3 Baths
2,977 SqFt
SOLD DATE : 01/06/2025
Key Details
Sold Price $700,000
Property Type Single Family Home
Sub Type Single Family Residence
Listing Status Sold
Purchase Type For Sale
Square Footage 2,977 sqft
Price per Sqft $235
Subdivision Green Valley Ranch
MLS Listing ID 8490495
Sold Date 01/06/25
Style Mountain Contemporary
Bedrooms 3
Full Baths 2
Three Quarter Bath 1
HOA Y/N No
Abv Grd Liv Area 1,909
Originating Board recolorado
Year Built 1979
Annual Tax Amount $4,185
Tax Year 2023
Lot Size 1.720 Acres
Acres 1.72
Property Description
This stunning property features an amazing kitchen with ample storage, an open plan and a cozy wood stove. Enjoy outdoor living with an upper deck perfect for spring, summer, and fall. The primary suite is a luxurious retreat with a light-filled, spacious layout, dual walk-in closets, and a huge bathroom with radiant heated floors, perfect for enjoying a warm shower while watching the snow fall. Located just 3/4 of a mile from Beaver Ranch Park in a friendly neighborhood, you'll also have quick access to all the conveniences like the post office, groceries, gas, and Highway 285 to Denver. Red Rocks Park is only 25 minutes away and you can access the ski areas without the I-70 traffic. The recreation space downstairs offers TV, pool, and ping pong, while the great lower deck is wired for a hot tub. With an oversized garage, an abundance of storage, a big fenced yard with a Trex deck and dog house, and an open loft above the kitchen ideal for an office or guest bedroom, this home has it all. The bedroom off the main living room boasts skylights and plenty of windows, adding to the charm and natural light throughout the home. And the roof is less than one year new! Don't miss this incredible opportunity!
Location
State CO
County Jefferson
Zoning MR-1
Rooms
Basement Bath/Stubbed, Finished, Full, Walk-Out Access
Main Level Bedrooms 2
Interior
Interior Features Ceiling Fan(s), Eat-in Kitchen, Entrance Foyer, Granite Counters, High Ceilings, Kitchen Island, Primary Suite, T&G Ceilings, Vaulted Ceiling(s), Walk-In Closet(s)
Heating Baseboard, Electric, Wood Stove
Cooling None
Flooring Carpet, Tile, Wood
Fireplaces Number 1
Fireplaces Type Kitchen, Wood Burning Stove
Fireplace Y
Appliance Dishwasher, Dryer, Microwave, Oven, Range, Refrigerator, Washer
Exterior
Exterior Feature Dog Run, Private Yard
Parking Features Concrete, Driveway-Gravel, Dry Walled, Exterior Access Door, Finished
Garage Spaces 2.0
Fence Partial
Utilities Available Electricity Connected
View Mountain(s), Valley
Roof Type Composition
Total Parking Spaces 2
Garage Yes
Building
Lot Description Foothills
Foundation Slab
Sewer Septic Tank
Water Well
Level or Stories One
Structure Type Frame,Wood Siding
Schools
Elementary Schools Elk Creek
Middle Schools West Jefferson
High Schools Conifer
School District Jefferson County R-1
Others
Senior Community No
Ownership Individual
Acceptable Financing Cash, Conventional
Listing Terms Cash, Conventional
Special Listing Condition None
Pets Allowed Yes
Read Less Info
Want to know what your home might be worth? Contact us for a FREE valuation!

Our team is ready to help you sell your home for the highest possible price ASAP

© 2025 METROLIST, INC., DBA RECOLORADO® – All Rights Reserved
6455 S. Yosemite St., Suite 500 Greenwood Village, CO 80111 USA
Bought with APPLICABLE SOLUTIONS
GET MORE INFORMATION
Broker Associate | Lic# FA40006487 | FA100080371






