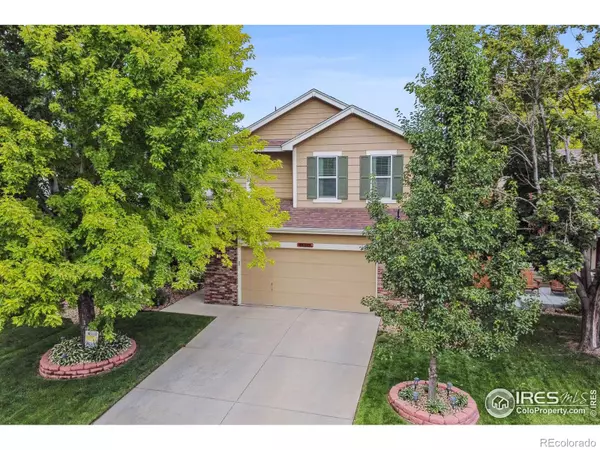$530,000
$540,000
1.9%For more information regarding the value of a property, please contact us for a free consultation.
4 Beds
4 Baths
2,302 SqFt
SOLD DATE : 12/30/2024
Key Details
Sold Price $530,000
Property Type Single Family Home
Sub Type Single Family Residence
Listing Status Sold
Purchase Type For Sale
Square Footage 2,302 sqft
Price per Sqft $230
Subdivision Ridge Crest Pud Fg#3
MLS Listing ID IR1016657
Sold Date 12/30/24
Bedrooms 4
Full Baths 2
Half Baths 1
Three Quarter Bath 1
Condo Fees $107
HOA Fees $35/qua
HOA Y/N Yes
Abv Grd Liv Area 1,535
Originating Board recolorado
Year Built 2002
Annual Tax Amount $3,006
Tax Year 2023
Lot Size 4,356 Sqft
Acres 0.1
Property Description
New, improved price! Experience unparalleled luxury at 10537 Taylor Avenue-a home that stands apart from anything currently on the market. Meticulously enhanced with over $100,000 in premium upgrades, this residence offers an exceptional value for its future owner. This beautifully remodeled four-bedroom, four-bathroom home showcases designer touches throughout, from the exquisite new flooring to the fresh paint in every room.Step into a newly transformed kitchen featuring custom cabinetry, stunning countertops, a stylish backsplash, and top-of-the-line appliances. Enjoy the peace of mind that comes with a new roof, state-of-the-art HVAC system, and thoughtfully upgraded bathroom features. Don't forget to enjoy the fully finished basement for your office, exercise room, or movie nights with the included projector and movie screen. Lastly, the outdoor space is equally impressive, boasting a Trex deck, a cozy fire pit, and a newly installed shed, all set within a professionally landscaped yard equipped with drip lines for planter boxes with underground sprinklers in both front and back! Backing onto a serene greenbelt with breathtaking mountain views, this home offers the perfect setting for enjoying Colorado's famous sunsets with your favorite beverage, while soaking in the included hot tub. Imagine summer evenings spent hosting BBQs on the expansive deck, surrounded by natural beauty. Located within eyesight of Coal Ridge Middle School and just a short walk from parks, trails, shopping, and dining, this property is ideally situated for both convenience and leisure. Plus, it's free from the burdens of a metro tax district.For commuters, access to Hwy 119, Hwy 66, Hwy 52, and I-25 is a breeze, making this the perfect home for those seeking a luxurious lifestyle with easy connectivity. Don't miss your chance to own this exceptional property-schedule your private tour today!
Location
State CO
County Weld
Zoning Res
Rooms
Basement Full
Interior
Interior Features Five Piece Bath, Open Floorplan, Vaulted Ceiling(s)
Heating Forced Air
Cooling Ceiling Fan(s), Central Air
Flooring Tile
Equipment Satellite Dish
Fireplace Y
Appliance Dishwasher, Disposal, Humidifier, Microwave, Oven, Refrigerator, Self Cleaning Oven
Laundry In Unit
Exterior
Exterior Feature Spa/Hot Tub
Garage Spaces 2.0
Fence Fenced
Utilities Available Cable Available, Electricity Available, Internet Access (Wired), Natural Gas Available
Roof Type Composition
Total Parking Spaces 2
Garage Yes
Building
Lot Description Cul-De-Sac, Open Space, Sprinklers In Front
Sewer Public Sewer
Water Public
Level or Stories Two
Structure Type Brick,Wood Frame
Schools
Elementary Schools Prairie Ridge
Middle Schools Coal Ridge
High Schools Frederick
School District St. Vrain Valley Re-1J
Others
Ownership Individual
Acceptable Financing 1031 Exchange, Cash, Conventional, FHA, USDA Loan, VA Loan
Listing Terms 1031 Exchange, Cash, Conventional, FHA, USDA Loan, VA Loan
Read Less Info
Want to know what your home might be worth? Contact us for a FREE valuation!

Our team is ready to help you sell your home for the highest possible price ASAP

© 2025 METROLIST, INC., DBA RECOLORADO® – All Rights Reserved
6455 S. Yosemite St., Suite 500 Greenwood Village, CO 80111 USA
Bought with The Group Inc - Centerra
GET MORE INFORMATION
Broker Associate | Lic# FA40006487 | FA100080371






