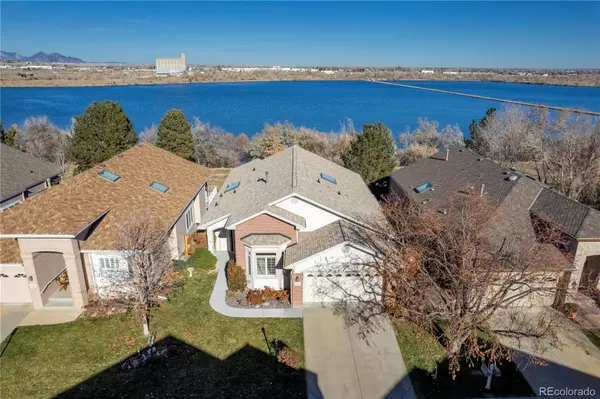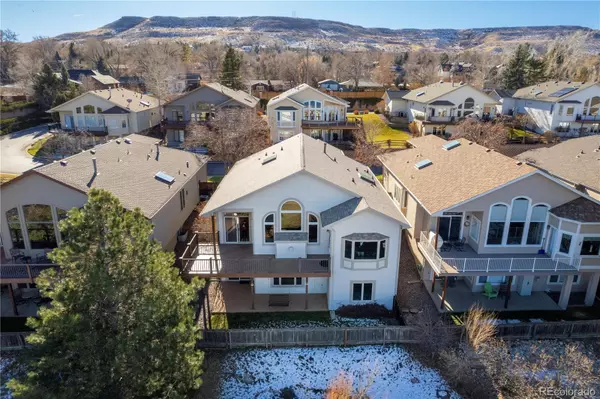$1,135,000
$1,135,000
For more information regarding the value of a property, please contact us for a free consultation.
4 Beds
4 Baths
1,812 SqFt
SOLD DATE : 12/20/2024
Key Details
Sold Price $1,135,000
Property Type Single Family Home
Sub Type Single Family Residence
Listing Status Sold
Purchase Type For Sale
Square Footage 1,812 sqft
Price per Sqft $626
Subdivision Rolling Hills Estates
MLS Listing ID 1764264
Sold Date 12/20/24
Style Traditional
Bedrooms 4
Full Baths 3
Half Baths 1
Condo Fees $360
HOA Fees $360/mo
HOA Y/N Yes
Abv Grd Liv Area 1,812
Originating Board recolorado
Year Built 1995
Annual Tax Amount $5,238
Tax Year 2023
Lot Size 5,662 Sqft
Acres 0.13
Property Description
Nestled in the heart of Applewood, this exceptional property offers a rare opportunity to own in the highly coveted Rolling Hills Estates sub. Overlooking the largest of the Coors reservoirs, this home presents the perfect combination of comfort & unobstructed views. A wall of windows surrounding the fireplace greet you as you step inside. This open plan spans the entire main floor & seemlessly flows into the remodeled gourmet kitchen. You'll notice the thoughtful design, including high-end appliances, custom cabinetry, & a quiet, efficient down-draft gas range. Pull out shelves, an abundance of cabinet space, granite countertops, & an under-mount sink add form & function. The original wood floors have maintained their timeless beauty & enhance both living & dining rooms while adding versatility & appeal. The entire home has an open-flow concept that is multi-functional and encourages entertaining opportunities. Step outside on your deck to appreciate Table Mountain, a private green belt, and serene water views. There are 2 bedrooms on the main floor, both with their own en-suites. The primary suite is just off the living room with an all-inclusive 5 piece bathroom including a jetted tub, walk-in shower, & comfortable radiant floor heat. You'll find ample closet space, exterior access to your deck as well as more unbroken views of the foothills. Head downstairs to your immense walk-out basement, with 2 additional bedrooms and a 3rd full bath. Enjoy the old-fashioned charm & coziness of a vintage fireplace & the convenience of a 2nd mini-kitchen. There is plenty of room for any of your game room/personal gym visions & more storage than you could hope for. Another expansive storage space for all of your seasonal items is protected with cedar plank lining. Utilize the fully finished two-car garage with coated flooring for easy maintenance and durability. You'll want to take advantage of this oasis in the heart of Applewood, minutes from downtown Golden & the Foothills.
Location
State CO
County Jefferson
Zoning P-D
Rooms
Basement Exterior Entry, Finished, Full, Walk-Out Access
Main Level Bedrooms 2
Interior
Interior Features Ceiling Fan(s), Eat-in Kitchen, Entrance Foyer, Five Piece Bath, Granite Counters, High Ceilings, Jet Action Tub, Open Floorplan, Pantry, Primary Suite, Smoke Free, Walk-In Closet(s)
Heating Forced Air
Cooling Central Air
Flooring Carpet, Linoleum, Tile, Wood
Fireplaces Number 2
Fireplaces Type Basement, Family Room
Fireplace Y
Appliance Bar Fridge, Convection Oven, Cooktop, Dishwasher, Disposal, Double Oven, Down Draft, Gas Water Heater, Microwave, Oven, Range, Refrigerator, Self Cleaning Oven
Exterior
Exterior Feature Garden, Private Yard
Parking Features Finished, Floor Coating, Insulated Garage, Oversized, Storage
Garage Spaces 2.0
Fence Full
Utilities Available Natural Gas Connected
Waterfront Description Lake,Stream
View Lake, Mountain(s), Water
Roof Type Composition
Total Parking Spaces 2
Garage Yes
Building
Lot Description Flood Zone, Foothills, Greenbelt, Landscaped, Level, Open Space, Sprinklers In Front, Sprinklers In Rear
Sewer Public Sewer
Water Public
Level or Stories One
Structure Type Brick
Schools
Elementary Schools Maple Grove
Middle Schools Everitt
High Schools Golden
School District Jefferson County R-1
Others
Senior Community No
Ownership Estate
Acceptable Financing Cash, Conventional
Listing Terms Cash, Conventional
Special Listing Condition None
Read Less Info
Want to know what your home might be worth? Contact us for a FREE valuation!

Our team is ready to help you sell your home for the highest possible price ASAP

© 2025 METROLIST, INC., DBA RECOLORADO® – All Rights Reserved
6455 S. Yosemite St., Suite 500 Greenwood Village, CO 80111 USA
Bought with Coldwell Banker Realty 54
GET MORE INFORMATION
Broker Associate | Lic# FA40006487 | FA100080371






