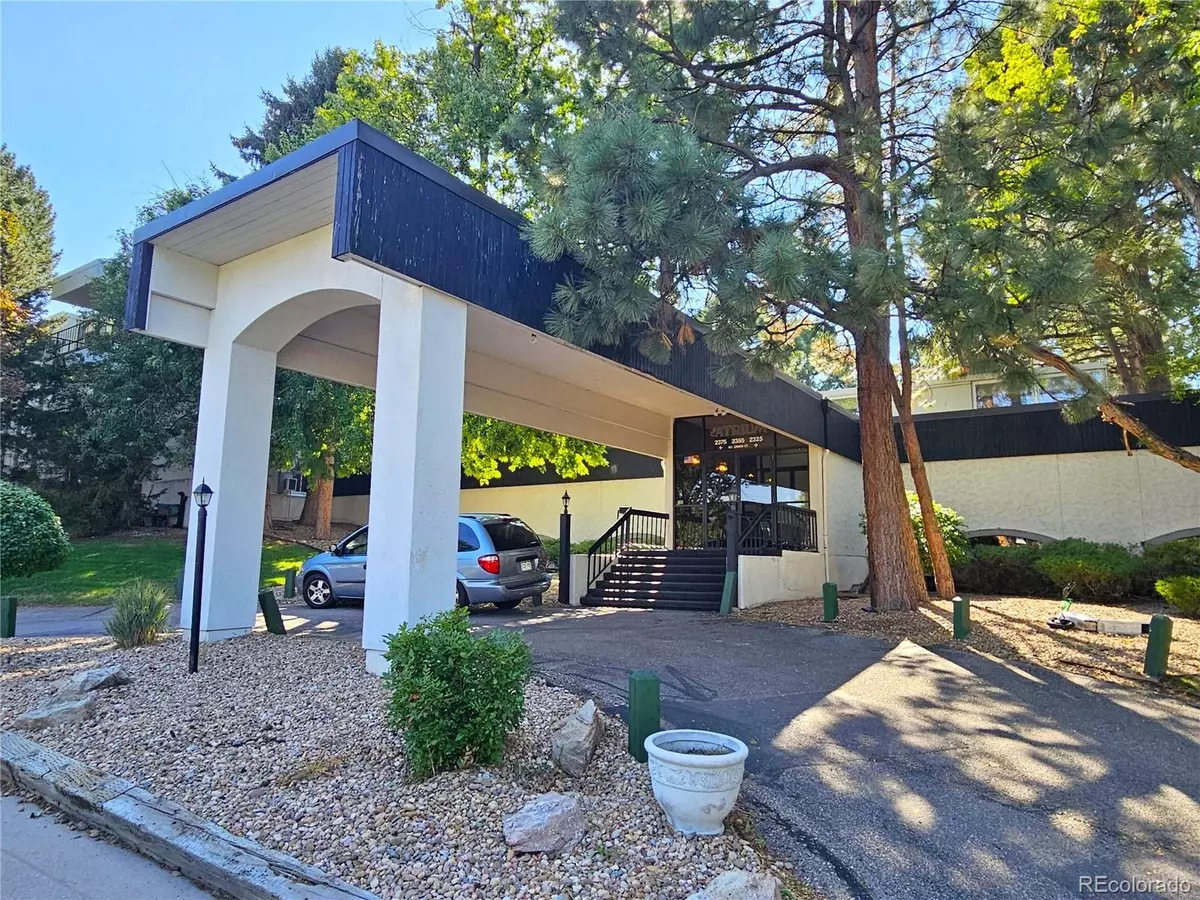$269,000
$269,000
For more information regarding the value of a property, please contact us for a free consultation.
3 Beds
2 Baths
1,062 SqFt
SOLD DATE : 12/12/2024
Key Details
Sold Price $269,000
Property Type Condo
Sub Type Condominium
Listing Status Sold
Purchase Type For Sale
Square Footage 1,062 sqft
Price per Sqft $253
Subdivision University Add
MLS Listing ID 3071385
Sold Date 12/12/24
Bedrooms 3
Full Baths 1
Three Quarter Bath 1
Condo Fees $769
HOA Fees $769/mo
HOA Y/N Yes
Abv Grd Liv Area 1,062
Originating Board recolorado
Year Built 1970
Annual Tax Amount $995
Tax Year 2023
Property Description
Spacious 3-Bedroom Condo in Secure Denver Building – Fantastic Value!
This quiet, end-unit condo offers 3 bedrooms and is situated on the upper level of a well-maintained building with solid concrete floors. Conveniently located between downtown Denver and DTC, this property offers easy access to I-25, light rail, bus stops, the Highline Canal Trail, James Bible Park, Chuze Fitness, shopping, and restaurants.
The condo features new laminate flooring and fresh paint, along with upgraded electrical breakers, outlets, and switches. The modern kitchen is equipped with granite countertops, and the bathrooms have been updated for a fresh look.
The master bedroom includes a walk-in closet and a private en-suite bathroom. One of the bedrooms features French doors, allowing it to be used as an office, additional living space, or a closed-off bedroom. Enjoy a south-facing view with double-pane windows, that fills the condo with natural light throughout the day, along with a large, covered balcony featuring beautiful Acacia wood flooring.
The unit comes with a reserved covered carport space, additional off-street parking, and a storage unit (2.5 ft x 3.5 ft x 8 ft). The HOA covers water, sewer, trash, heating, and cooling. Building amenities include a clubhouse with a pool table and foosball table, a workout room, a racquetball court, and an indoor pool and sauna (currently closed).
Pet policy: One small dog or cat allowed.
Video: https://youtu.be/3GGGjuOfJbM
Location
State CO
County Denver
Zoning R-2-A
Rooms
Main Level Bedrooms 3
Interior
Heating Forced Air
Cooling Central Air
Flooring Laminate
Fireplace N
Appliance Dishwasher, Freezer, Microwave, Oven, Range, Refrigerator, Self Cleaning Oven
Laundry Common Area
Exterior
Exterior Feature Balcony
Pool Indoor
Utilities Available Cable Available, Electricity Connected, Phone Available
Roof Type Unknown
Total Parking Spaces 1
Garage No
Building
Sewer Public Sewer
Water Public
Level or Stories One
Structure Type Concrete,Stucco
Schools
Elementary Schools Bradley
Middle Schools Hamilton
High Schools Thomas Jefferson
School District Denver 1
Others
Senior Community No
Ownership Agent Owner
Acceptable Financing 1031 Exchange, Cash, Conventional, VA Loan
Listing Terms 1031 Exchange, Cash, Conventional, VA Loan
Special Listing Condition None
Read Less Info
Want to know what your home might be worth? Contact us for a FREE valuation!

Our team is ready to help you sell your home for the highest possible price ASAP

© 2025 METROLIST, INC., DBA RECOLORADO® – All Rights Reserved
6455 S. Yosemite St., Suite 500 Greenwood Village, CO 80111 USA
Bought with Vib Real Estate
GET MORE INFORMATION
Broker Associate | Lic# FA40006487 | FA100080371






