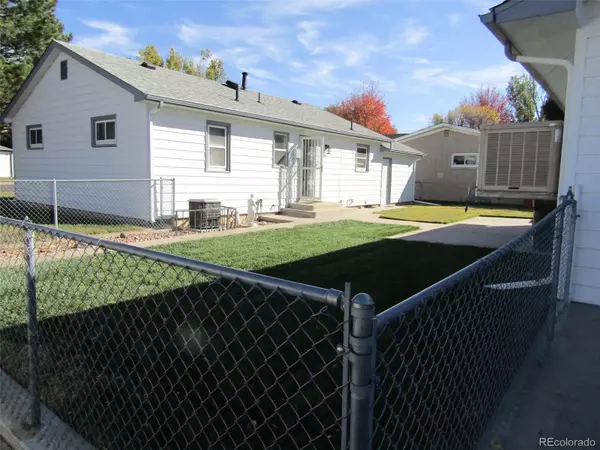$299,000
$299,000
For more information regarding the value of a property, please contact us for a free consultation.
2 Beds
1 Bath
1,404 SqFt
SOLD DATE : 12/06/2024
Key Details
Sold Price $299,000
Property Type Single Family Home
Sub Type Single Family Residence
Listing Status Sold
Purchase Type For Sale
Square Footage 1,404 sqft
Price per Sqft $212
Subdivision Ray Second Addition
MLS Listing ID 3440234
Sold Date 12/06/24
Bedrooms 2
Three Quarter Bath 1
HOA Y/N No
Abv Grd Liv Area 936
Originating Board recolorado
Year Built 1956
Annual Tax Amount $1,042
Tax Year 2023
Lot Size 6,534 Sqft
Acres 0.15
Property Description
This property is move in ready. As you enter the home, you will be pleased to see the size of the living room. The area where the bedrooms and bathroom come together is a nice open area and offers a 2nd closet for seasonal clothes & blankets. Also this open area has a built in linen closet. Both bedrooms on the main level are a good size. The bathroom has been tastefully updated. In the basement there is a family room with double closets that could be used as a 3RD BEDROOM. This home has a one car attached garage and a 4 CAR DETACHED HEATED/ COOLED GARAGE in the backyard. This detached garage was built in 1996 and has 936 square feet. It comes with LED lighting, shelving, a large steel table with vise, 220 outlet for welding & a new garage door. There is also a 169 square foot shed with a roll up door for extra storage. The house & detached garage have new roofs. The property is a corner lot with a fenced backyard & a very nice patio with electricity to add a hot tub. There is also a deep parking area with electricity for an RV next to the detached garage. Property offers a sprinkler system for both front & back yards. Home has central air conditioning. This home is a must see!
Location
State CO
County Morgan
Zoning Res
Rooms
Basement Crawl Space, Finished, Partial
Main Level Bedrooms 2
Interior
Interior Features Built-in Features, Ceiling Fan(s), Eat-in Kitchen
Heating Forced Air
Cooling Central Air
Flooring Carpet, Laminate
Fireplace N
Appliance Dishwasher, Dryer, Gas Water Heater, Microwave, Oven, Range, Refrigerator, Washer
Exterior
Exterior Feature Rain Gutters
Parking Features 220 Volts, Concrete, Heated Garage
Garage Spaces 4.0
Utilities Available Electricity Connected, Natural Gas Connected
Roof Type Composition
Total Parking Spaces 5
Garage No
Building
Lot Description Corner Lot, Landscaped, Sprinklers In Front, Sprinklers In Rear
Sewer Public Sewer
Water Public
Level or Stories One
Structure Type Frame
Schools
Elementary Schools Beaver Valley
Middle Schools Brush
High Schools Brush
School District Brush Re-2J
Others
Senior Community No
Ownership Individual
Acceptable Financing Cash, Conventional, FHA, USDA Loan, VA Loan
Listing Terms Cash, Conventional, FHA, USDA Loan, VA Loan
Special Listing Condition None
Read Less Info
Want to know what your home might be worth? Contact us for a FREE valuation!

Our team is ready to help you sell your home for the highest possible price ASAP

© 2025 METROLIST, INC., DBA RECOLORADO® – All Rights Reserved
6455 S. Yosemite St., Suite 500 Greenwood Village, CO 80111 USA
Bought with NON MLS PARTICIPANT
GET MORE INFORMATION
Broker Associate | Lic# FA40006487 | FA100080371






