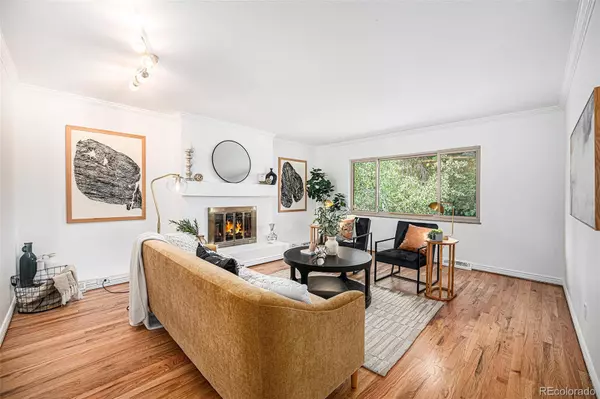$700,000
$699,000
0.1%For more information regarding the value of a property, please contact us for a free consultation.
5 Beds
4 Baths
2,768 SqFt
SOLD DATE : 11/22/2024
Key Details
Sold Price $700,000
Property Type Single Family Home
Sub Type Single Family Residence
Listing Status Sold
Purchase Type For Sale
Square Footage 2,768 sqft
Price per Sqft $252
Subdivision Hutchinson Hills
MLS Listing ID 4171716
Sold Date 11/22/24
Bedrooms 5
Full Baths 3
HOA Y/N No
Abv Grd Liv Area 2,768
Originating Board recolorado
Year Built 1966
Annual Tax Amount $3,443
Tax Year 2023
Lot Size 8,712 Sqft
Acres 0.2
Property Description
Back on Market! Multiple offers, but buyer got cold feet! Beautiful 5 bedroom, 3 bath home in the Hutchinson Hills neighborhood. Step inside to discover a spacious living room featuring gleaming hardwood floors and a cozy fireplace, ideal for gathering with family and friends.
Newly finished hardwood floors and new paint throughout showcase the light in this house. Both the kitchen and an upper bedroom feature skylights, as well as in the HUGE sunroom. The kitchen boasts a large pantry and access to the sunroom and the backyard. Adjacent to the kitchen is a dining area which offers serene views of the lush backyard. The dining room also features the original built-in cabinetry and access via sliding doors to the sunroom.
With 3 bedrooms and 2 baths on the upper floor, this home is a gem of a find. The primary bedroom has en-suite full bathroom, while the additional 2 upper bedrooms are spacious and can easily be used as a home office. A second full bathroom on the upper floor includes a spacious linen storage. On the lower level, this home has 2 additional bedrooms. The larger bedroom has a walk-in closet and another en-suite bathroom. While the other bedroom could also serve as office, guest room, or workout room. A large family room showcases the home's second fireplace and has plenty of room for games or a home theatre.
Outside, enjoy the private, fenced backyard, ideal for summer barbecues and outdoor relaxation. The property also includes a two-car attached garage and mature landscaping that enhances its curb appeal. Nearby is Bible Park and the Highline Canal with many trails to enjoy. Come see for yourself all this home has to offer.
Location
State CO
County Denver
Zoning S-SU-F
Rooms
Basement Full
Interior
Interior Features Built-in Features, Pantry, Primary Suite, Walk-In Closet(s)
Heating Forced Air
Cooling Central Air
Flooring Carpet, Wood
Fireplaces Number 2
Fireplaces Type Family Room, Living Room
Fireplace Y
Appliance Dishwasher, Dryer, Microwave, Oven, Refrigerator, Washer
Exterior
Exterior Feature Private Yard
Garage Spaces 2.0
Roof Type Architecural Shingle
Total Parking Spaces 2
Garage Yes
Building
Lot Description Level
Sewer Public Sewer
Water Public
Level or Stories Multi/Split
Structure Type Brick
Schools
Elementary Schools Joe Shoemaker
Middle Schools Hamilton
High Schools Thomas Jefferson
School District Denver 1
Others
Senior Community No
Ownership Corporation/Trust
Acceptable Financing 1031 Exchange, Cash, Conventional, FHA, Jumbo, Other, USDA Loan, VA Loan
Listing Terms 1031 Exchange, Cash, Conventional, FHA, Jumbo, Other, USDA Loan, VA Loan
Special Listing Condition None
Read Less Info
Want to know what your home might be worth? Contact us for a FREE valuation!

Our team is ready to help you sell your home for the highest possible price ASAP

© 2025 METROLIST, INC., DBA RECOLORADO® – All Rights Reserved
6455 S. Yosemite St., Suite 500 Greenwood Village, CO 80111 USA
Bought with RE/MAX Synergy
GET MORE INFORMATION
Broker Associate | Lic# FA40006487 | FA100080371






