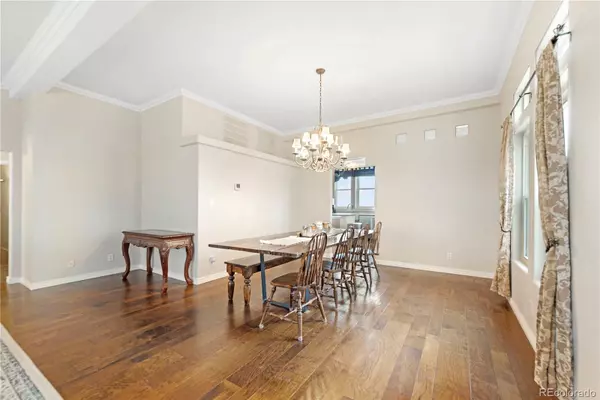$849,000
$849,000
For more information regarding the value of a property, please contact us for a free consultation.
5 Beds
4 Baths
4,400 SqFt
SOLD DATE : 10/28/2024
Key Details
Sold Price $849,000
Property Type Single Family Home
Sub Type Single Family Residence
Listing Status Sold
Purchase Type For Sale
Square Footage 4,400 sqft
Price per Sqft $192
MLS Listing ID 7766964
Sold Date 10/28/24
Style Contemporary
Bedrooms 5
Full Baths 3
Half Baths 1
HOA Y/N No
Abv Grd Liv Area 2,720
Originating Board recolorado
Year Built 2001
Annual Tax Amount $4,232
Tax Year 2023
Lot Size 36.490 Acres
Acres 36.49
Property Description
Welcome to your dream home—a perfect blend of luxury and practicality, designed for both relaxation and functionality. Nestled with a stunning view of the Front Range mountains, this expansive property offers everything you need and more.
The heart of the home features 5 spacious bedrooms and 4 beautifully appointed bathrooms, including a primary suite with two walk-in closets for ultimate convenience. High ceilings and hardwood floors throughout create a bright, airy atmosphere, while the finished basement adds valuable extra space for recreation or relaxation.
For those who work from home or need a dedicated space, the office is perfectly situated to offer both privacy and productivity with fiber optic internet. The 4-car garage provides ample room for vehicles and storage, while the 40' shipping container, already wired for 220, offers versatile utility options.
For horse enthusiasts, the property is complete with a horse barn, fencing, and a training arena—ensuring that your equestrian needs are well met.
Step outside and enjoy the mature landscaping, which includes a charming fire pit, a producing blackberry bush, and a grapevine—perfect for enjoying fresh, ripe blackberries right from your garden. The hot tub invites you to unwind under the stars.
Come experience this exceptional home, where every detail is designed with comfort and convenience in mind.
Location
State CO
County Adams
Zoning A-3
Rooms
Basement Walk-Out Access
Main Level Bedrooms 3
Interior
Heating Forced Air
Cooling Central Air
Fireplace N
Appliance Dishwasher, Dryer, Gas Water Heater, Oven, Range, Range Hood, Refrigerator, Washer
Exterior
Exterior Feature Fire Pit, Gas Grill, Spa/Hot Tub
Garage Spaces 4.0
Fence Fenced Pasture
Utilities Available Electricity Connected, Internet Access (Wired), Phone Connected, Propane
View Mountain(s)
Roof Type Composition
Total Parking Spaces 4
Garage Yes
Building
Foundation Concrete Perimeter, Pillar/Post/Pier
Sewer Septic Tank
Water Well
Level or Stories One
Structure Type Frame,Wood Siding
Schools
Elementary Schools Bennett
Middle Schools Bennett
High Schools Bennett
School District Bennett 29-J
Others
Senior Community No
Ownership Individual
Acceptable Financing Cash, Conventional, FHA, USDA Loan, VA Loan
Listing Terms Cash, Conventional, FHA, USDA Loan, VA Loan
Special Listing Condition None
Read Less Info
Want to know what your home might be worth? Contact us for a FREE valuation!

Our team is ready to help you sell your home for the highest possible price ASAP

© 2025 METROLIST, INC., DBA RECOLORADO® – All Rights Reserved
6455 S. Yosemite St., Suite 500 Greenwood Village, CO 80111 USA
Bought with H&CO Real Estate LLC
GET MORE INFORMATION
Broker Associate | Lic# FA40006487 | FA100080371






