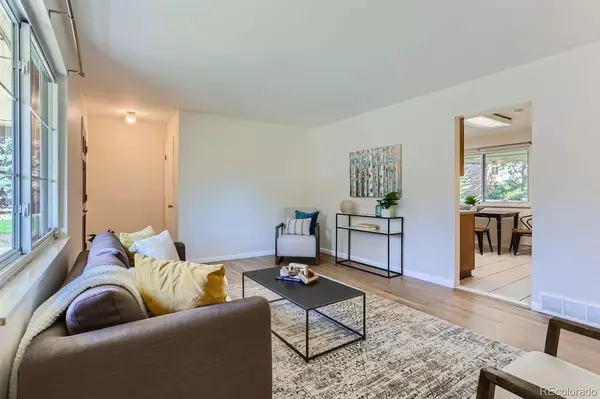$592,000
$599,000
1.2%For more information regarding the value of a property, please contact us for a free consultation.
4 Beds
2 Baths
2,269 SqFt
SOLD DATE : 10/28/2024
Key Details
Sold Price $592,000
Property Type Single Family Home
Sub Type Single Family Residence
Listing Status Sold
Purchase Type For Sale
Square Footage 2,269 sqft
Price per Sqft $260
Subdivision Holly Hills
MLS Listing ID 2756250
Sold Date 10/28/24
Bedrooms 4
Full Baths 1
Three Quarter Bath 1
HOA Y/N No
Abv Grd Liv Area 1,346
Originating Board recolorado
Year Built 1971
Annual Tax Amount $3,301
Tax Year 2023
Lot Size 9,583 Sqft
Acres 0.22
Property Description
Experience the cozy comforts of this ranch-style home conveniently located within Denver's established Holly Hills Neighborhood. Mature trees and a well-manicured yard surround the home's exterior; while inside, freshly painted walls and light-filled spaces produce an interior beckoning personal touch. Lined with newly laid flooring, the bright front living room marks the home's entry and reveals a full-bath, primary bedroom with dual closets, and a secondary bedroom. A spacious, eat-in kitchen is set against the backdrop of scenic views of the forest-like backyard and a nostalgic family room offers a brick-clad fireplace and patio access. Adding to the home's appeal, 8ft ceilings crown the fully finished basement with a rec room for added living space, third bedroom, ¾ bath and sizable storage room with utility sink and work bench. Recent upgrades include a new electrical panel (2022) newer furnace (2020) and newer A/C (2020). Close proximity to neighborhood schools, athletic fields, shopping and restaurants, Holly Hills is also located near I-25 for travel throughout the Mile High City.
Location
State CO
County Denver
Zoning S-SU-F
Rooms
Basement Finished, Full
Main Level Bedrooms 2
Interior
Interior Features Built-in Features, Eat-in Kitchen
Heating Forced Air
Cooling Central Air
Flooring Carpet, Vinyl
Fireplace N
Appliance Cooktop, Dishwasher, Dryer, Refrigerator, Washer
Exterior
Exterior Feature Garden, Private Yard
Garage Spaces 2.0
Fence Full
Roof Type Architecural Shingle
Total Parking Spaces 2
Garage Yes
Building
Lot Description Landscaped, Level, Many Trees, Sprinklers In Front, Sprinklers In Rear
Sewer Public Sewer
Water Public
Level or Stories One
Structure Type Brick
Schools
Elementary Schools Bradley
Middle Schools Hamilton
High Schools Thomas Jefferson
School District Denver 1
Others
Senior Community No
Ownership Individual
Acceptable Financing 1031 Exchange, Cash, Conventional
Listing Terms 1031 Exchange, Cash, Conventional
Special Listing Condition None
Read Less Info
Want to know what your home might be worth? Contact us for a FREE valuation!

Our team is ready to help you sell your home for the highest possible price ASAP

© 2025 METROLIST, INC., DBA RECOLORADO® – All Rights Reserved
6455 S. Yosemite St., Suite 500 Greenwood Village, CO 80111 USA
Bought with Keller Williams Realty Urban Elite
GET MORE INFORMATION
Broker Associate | Lic# FA40006487 | FA100080371






