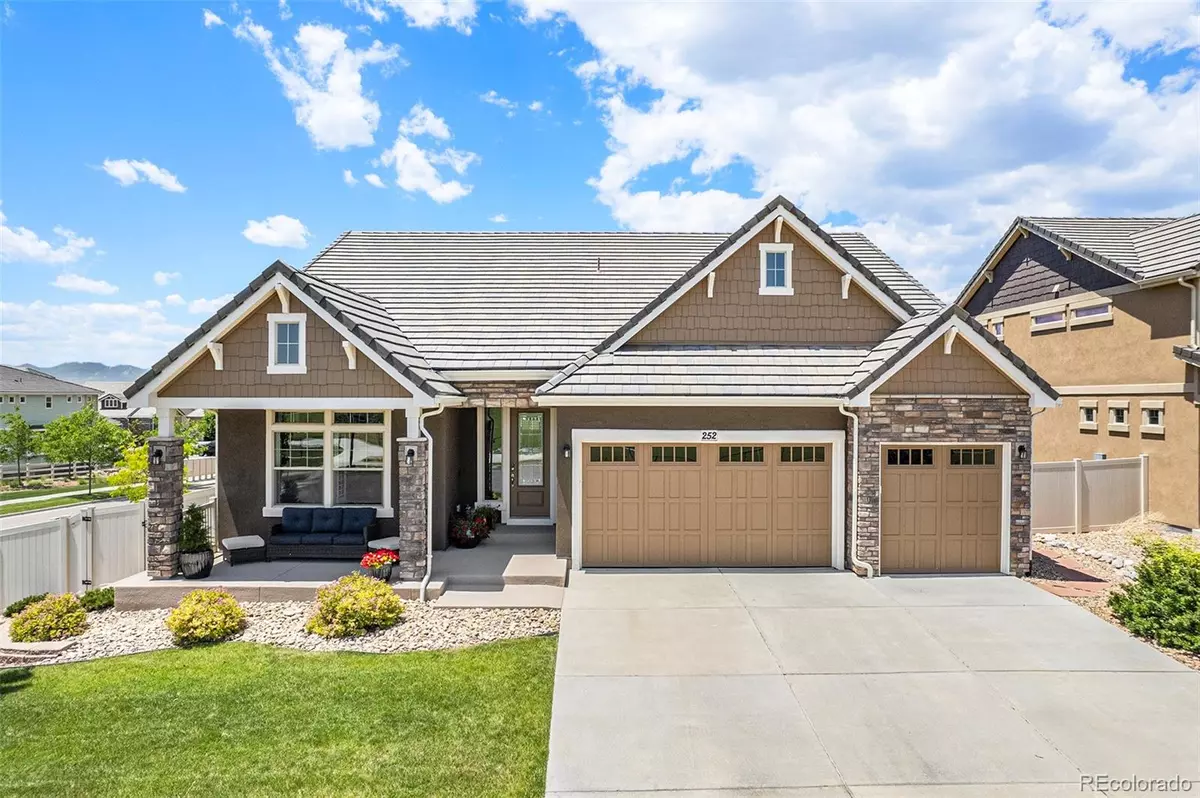$985,000
$1,000,000
1.5%For more information regarding the value of a property, please contact us for a free consultation.
4 Beds
3 Baths
3,569 SqFt
SOLD DATE : 10/22/2024
Key Details
Sold Price $985,000
Property Type Single Family Home
Sub Type Single Family Residence
Listing Status Sold
Purchase Type For Sale
Square Footage 3,569 sqft
Price per Sqft $275
Subdivision Erie Highlands
MLS Listing ID 7132364
Sold Date 10/22/24
Bedrooms 4
Full Baths 2
Three Quarter Bath 1
HOA Y/N No
Abv Grd Liv Area 3,569
Originating Board recolorado
Year Built 2017
Annual Tax Amount $8,279
Tax Year 2023
Lot Size 8,712 Sqft
Acres 0.2
Property Description
Absolutely Stunning St. Regis floorplan situated on a corner homesite with views of the Flatirons! An open floor plan which defines luxury at a whole new level. Step into an elegant first floor featuring engineered flooring throughout and a versatile flex space that can serve as a study, workout room or a relaxing sitting room. The open, welcoming great room seamlessly flows into a stunning gourmet kitchen, complete with a spacious island perfect for family gatherings. The kitchen boasts stainless steel appliances, including a gas cooktop, and exquisite granite countertops that lend a bright, clean ambiance. On the main level, discover the luxurious primary suite, which offers a five-piece spa style primary bathroom and a generous walk-in closet. There are 2 guest bedrooms and full bathroom on this level, that provides comfortable accommodations for overnight guests. The laundry room is steps away from the bedrooms. Upstairs, you'll find an additional Guest Suite, living room and bath, room ideal for extended-stay visitors or a teenager living space. If you need even more space, head down to the unfinished garden level basement! Enjoy entertaining on the rear covered deck with views of the Flatirons! Some additional WOW Features include, Concrete Tile Roof, Butlers Pantry, Brand New Carpet, New A/C, epoxy flooring on the porch and the 3-car garage! Close to I-25, Boulder, Shopping, Dining, Short Route To DIA! Neighborhood amenities include, Pool, Clubhouse, Gym, Parks and Miles of Trails.
Location
State CO
County Weld
Rooms
Basement Daylight, Unfinished
Main Level Bedrooms 3
Interior
Interior Features Breakfast Nook, Built-in Features, Eat-in Kitchen, Entrance Foyer, Five Piece Bath, Granite Counters, High Ceilings, Kitchen Island, Open Floorplan, Pantry, Primary Suite, Walk-In Closet(s)
Heating Forced Air
Cooling Central Air
Flooring Carpet, Tile, Wood
Fireplaces Number 1
Fireplaces Type Great Room
Fireplace Y
Appliance Bar Fridge, Cooktop, Dishwasher, Disposal, Double Oven, Dryer, Microwave, Oven, Refrigerator, Sump Pump, Washer
Exterior
Exterior Feature Private Yard
Garage Spaces 3.0
Fence Full
View Mountain(s)
Roof Type Concrete
Total Parking Spaces 3
Garage Yes
Building
Lot Description Corner Lot, Master Planned
Foundation Slab
Sewer Public Sewer
Water Public
Level or Stories Two
Structure Type Frame,Stone,Stucco
Schools
Elementary Schools Highlands
Middle Schools Soaring Heights
High Schools Erie
School District St. Vrain Valley Re-1J
Others
Senior Community No
Ownership Individual
Acceptable Financing Cash, Conventional, Jumbo, VA Loan
Listing Terms Cash, Conventional, Jumbo, VA Loan
Special Listing Condition None
Read Less Info
Want to know what your home might be worth? Contact us for a FREE valuation!

Our team is ready to help you sell your home for the highest possible price ASAP

© 2025 METROLIST, INC., DBA RECOLORADO® – All Rights Reserved
6455 S. Yosemite St., Suite 500 Greenwood Village, CO 80111 USA
Bought with Painted Door Properties LLC
GET MORE INFORMATION
Broker Associate | Lic# FA40006487 | FA100080371






