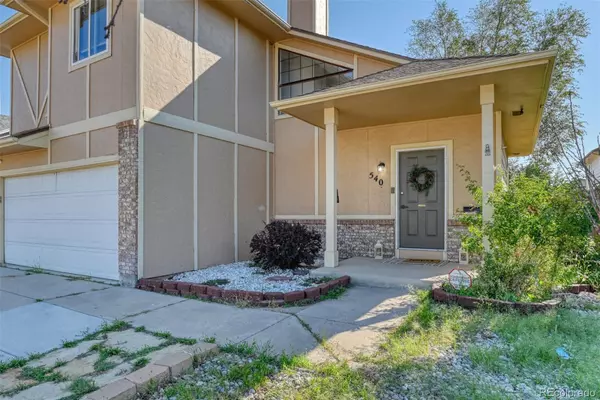$408,000
$405,000
0.7%For more information regarding the value of a property, please contact us for a free consultation.
4 Beds
3 Baths
1,214 SqFt
SOLD DATE : 10/15/2024
Key Details
Sold Price $408,000
Property Type Single Family Home
Sub Type Single Family Residence
Listing Status Sold
Purchase Type For Sale
Square Footage 1,214 sqft
Price per Sqft $336
Subdivision Fountain Valley Ranch
MLS Listing ID 4017221
Sold Date 10/15/24
Bedrooms 4
Full Baths 2
Three Quarter Bath 1
Condo Fees $225
HOA Fees $18/ann
HOA Y/N Yes
Abv Grd Liv Area 1,214
Originating Board recolorado
Year Built 1986
Annual Tax Amount $1,609
Tax Year 2023
Lot Size 6,098 Sqft
Acres 0.14
Property Description
This incredible home is situated near shopping, trails and very close to Fort Carson. As you walk into this home, you are greeted by the large living room which is adjacent to the open kitchen with dining area. The main floor features several large windows and a sliding glass door that flood the living room, kitchen, and dining area with natural light and provides great views of the back yard! The glass door just steps away from the kitchen opens to the backyard making this the perfect place for entertaining or relaxing at the end of the day on the nice patio. Upstairs houses the primary bedroom complete with a full private bathroom along with two other bedrooms and a full bathroom. The basement has a 4th bedroom and 3/4 bathroom perfect for guests to have their own space or a great office to get away from the hustle and bustle. The basement also has a great family room perfect for a cozy, in-home movie night. This home has been very well taken care of and is ready for its new family to make it a home!
Location
State CO
County El Paso
Zoning RS-6000 CA
Rooms
Basement Finished, Full
Interior
Heating Forced Air
Cooling Other
Flooring Carpet, Vinyl
Fireplace N
Appliance Dishwasher, Disposal, Dryer, Microwave, Oven, Range, Refrigerator, Washer
Exterior
Parking Features Concrete
Garage Spaces 2.0
Pool Private
Utilities Available Cable Available, Electricity Available, Electricity Connected, Internet Access (Wired), Natural Gas Available, Natural Gas Connected, Phone Available, Phone Connected
Roof Type Architecural Shingle
Total Parking Spaces 2
Garage Yes
Building
Lot Description Level
Sewer Public Sewer
Water Public
Level or Stories Two
Structure Type Frame
Schools
Elementary Schools Venetucci
Middle Schools Watson
High Schools Widefield
School District Widefield 3
Others
Senior Community No
Ownership Individual
Acceptable Financing Cash, Conventional, FHA, Other, VA Loan
Listing Terms Cash, Conventional, FHA, Other, VA Loan
Special Listing Condition None
Read Less Info
Want to know what your home might be worth? Contact us for a FREE valuation!

Our team is ready to help you sell your home for the highest possible price ASAP

© 2025 METROLIST, INC., DBA RECOLORADO® – All Rights Reserved
6455 S. Yosemite St., Suite 500 Greenwood Village, CO 80111 USA
Bought with eXp Realty, LLC
GET MORE INFORMATION
Broker Associate | Lic# FA40006487 | FA100080371






