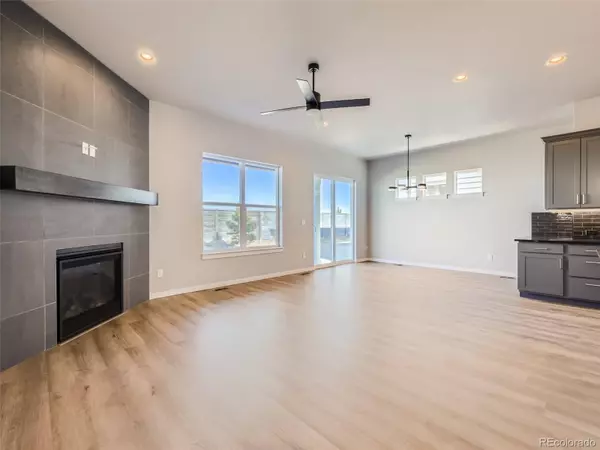$575,000
$599,000
4.0%For more information regarding the value of a property, please contact us for a free consultation.
3 Beds
2 Baths
3,061 SqFt
SOLD DATE : 07/18/2024
Key Details
Sold Price $575,000
Property Type Single Family Home
Sub Type Single Family Residence
Listing Status Sold
Purchase Type For Sale
Square Footage 3,061 sqft
Price per Sqft $187
Subdivision Sterling Ranch
MLS Listing ID 6705169
Sold Date 07/18/24
Style Traditional
Bedrooms 3
Full Baths 2
Condo Fees $95
HOA Fees $31/qua
HOA Y/N Yes
Abv Grd Liv Area 1,694
Originating Board recolorado
Year Built 2023
Annual Tax Amount $124
Tax Year 2022
Lot Size 5,662 Sqft
Acres 0.13
Property Description
Stunning ranch home on a south facing homesite. This home features 3 bedrooms, 2 full baths, dining area, and an outdoor living area. The interior features include quartz countertops, stainless steel appliances, 12 x 24 tile fireplace that reaches the ceiling. This plan has an open kitchen that faces the great room to provide all the space you need for entertaining. Also, has a 1250 sq. ft. unfinished basement with bathroom pre plumbing already installed.
Location
State CO
County El Paso
Zoning RS-5000 CA
Rooms
Basement Sump Pump, Unfinished
Main Level Bedrooms 3
Interior
Interior Features Ceiling Fan(s), Entrance Foyer, High Ceilings, Kitchen Island, Open Floorplan, Pantry, Quartz Counters, Radon Mitigation System, Walk-In Closet(s)
Heating Natural Gas
Cooling Central Air
Flooring Carpet, Laminate, Tile
Fireplaces Number 1
Fireplaces Type Family Room, Gas
Fireplace Y
Appliance Dishwasher, Disposal, Microwave, Tankless Water Heater
Exterior
Exterior Feature Gas Valve, Rain Gutters
Garage Spaces 2.0
Fence Partial
Utilities Available Cable Available, Electricity Connected
Roof Type Composition
Total Parking Spaces 2
Garage Yes
Building
Lot Description Irrigated, Landscaped, Master Planned
Foundation Slab
Sewer Public Sewer
Water Public
Level or Stories One
Structure Type Cement Siding
Schools
Elementary Schools Legacy Peak
Middle Schools Chinook Trail
High Schools Liberty
School District Academy 20
Others
Senior Community No
Ownership Builder
Acceptable Financing Cash, Conventional, FHA, VA Loan
Listing Terms Cash, Conventional, FHA, VA Loan
Special Listing Condition None
Read Less Info
Want to know what your home might be worth? Contact us for a FREE valuation!

Our team is ready to help you sell your home for the highest possible price ASAP

© 2025 METROLIST, INC., DBA RECOLORADO® – All Rights Reserved
6455 S. Yosemite St., Suite 500 Greenwood Village, CO 80111 USA
Bought with NON MLS PARTICIPANT
GET MORE INFORMATION
Broker Associate | Lic# FA40006487 | FA100080371






