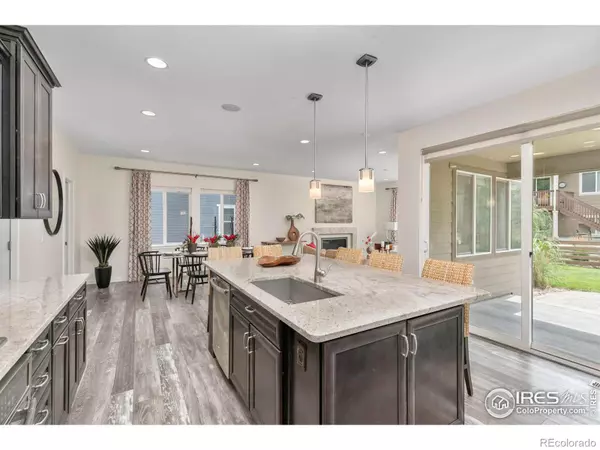$765,000
$815,000
6.1%For more information regarding the value of a property, please contact us for a free consultation.
4 Beds
3 Baths
2,537 SqFt
SOLD DATE : 09/23/2024
Key Details
Sold Price $765,000
Property Type Single Family Home
Sub Type Single Family Residence
Listing Status Sold
Purchase Type For Sale
Square Footage 2,537 sqft
Price per Sqft $301
Subdivision Colliers Hill
MLS Listing ID IR1016427
Sold Date 09/23/24
Style Contemporary
Bedrooms 4
Full Baths 1
Three Quarter Bath 2
Condo Fees $96
HOA Fees $96/mo
HOA Y/N Yes
Abv Grd Liv Area 2,537
Originating Board recolorado
Year Built 2014
Tax Year 2023
Lot Size 5,227 Sqft
Acres 0.12
Property Description
Meticulously Maintained Model Home with loads of upgrades! Gas fireplace, THREE OVENS, large WALK-IN PANTRY, MUDROOM with built in cubbies and DOG WASH! SURROUND SOUND throughout the house- perfect for entertaining! New paint inside and tall ceilings that create an open and airy feeling throughout. One year old roof! Lots of natural light and some mountain views. Versatile bedroom on the main floor that could easily be used as an office or guest room. Large rec-room with fun CHALKBOARD WALL! COVERED PORCH and beautiful, mature landscaping in fully fenced back yard. The unfinished basement provides ample storage space and an opportunity to customize the home. This property offers a spacious and flexible layout that can accommodate a range of lifestyles and needs! Perfectly situated near the private pool, club house and workout room. Close to parks, trails, and downtown Erie. With impressive features and plenty of potential, it's the perfect place to call home!
Location
State CO
County Weld
Zoning R
Rooms
Basement Bath/Stubbed, Full, Unfinished
Main Level Bedrooms 1
Interior
Interior Features Eat-in Kitchen, Open Floorplan, Pantry
Heating Forced Air
Cooling Central Air
Flooring Laminate
Fireplaces Type Gas
Fireplace N
Appliance Dishwasher, Double Oven, Dryer, Microwave, Oven, Refrigerator, Washer
Exterior
Garage Spaces 2.0
Utilities Available Electricity Available, Natural Gas Available
Roof Type Composition
Total Parking Spaces 2
Garage Yes
Building
Lot Description Cul-De-Sac, Sprinklers In Front
Water Public
Level or Stories One
Structure Type Wood Frame
Schools
Elementary Schools Soaring Heights
Middle Schools Soaring Heights
High Schools Erie
School District St. Vrain Valley Re-1J
Others
Ownership Agent Owner
Acceptable Financing Cash, Conventional, FHA, VA Loan
Listing Terms Cash, Conventional, FHA, VA Loan
Read Less Info
Want to know what your home might be worth? Contact us for a FREE valuation!

Our team is ready to help you sell your home for the highest possible price ASAP

© 2025 METROLIST, INC., DBA RECOLORADO® – All Rights Reserved
6455 S. Yosemite St., Suite 500 Greenwood Village, CO 80111 USA
Bought with Redfin Corporation
GET MORE INFORMATION
Broker Associate | Lic# FA40006487 | FA100080371






