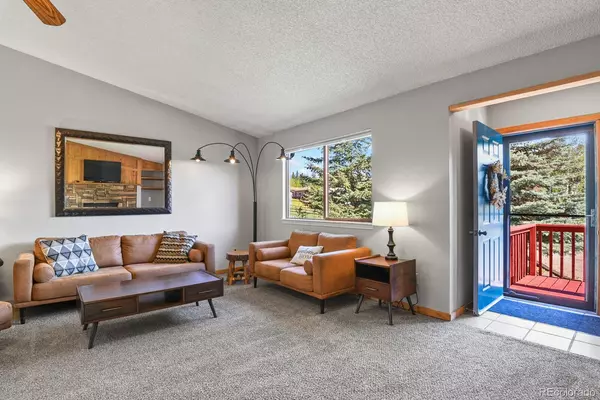$457,000
$455,000
0.4%For more information regarding the value of a property, please contact us for a free consultation.
3 Beds
2 Baths
1,132 SqFt
SOLD DATE : 09/03/2024
Key Details
Sold Price $457,000
Property Type Single Family Home
Sub Type Single Family Residence
Listing Status Sold
Purchase Type For Sale
Square Footage 1,132 sqft
Price per Sqft $403
Subdivision Dewell Add
MLS Listing ID 3252893
Sold Date 09/03/24
Bedrooms 3
Full Baths 2
HOA Y/N No
Abv Grd Liv Area 1,132
Originating Board recolorado
Year Built 1989
Annual Tax Amount $1,990
Tax Year 2023
Lot Size 0.360 Acres
Acres 0.36
Property Description
Buyer backed out after inspection and appraisal- nothing wrong with value or property- their loss your gain! This property is a perfect blend of comfort, style, and practicality, making it a rare gem in today's real estate market. With its fully fenced-in yard, this residence ensures privacy and security. The curb appeal is undeniable, with lush greenery, mature trees, and a well-maintained exterior that exudes warmth and welcome. Stepping inside, you are greeted by a move-in-ready home that boasts a thoughtful and functional layout, designed to accommodate a modern lifestyle. This residence features three spacious bedrooms and two well-appointed bathrooms, providing ample space for both relaxation and daily activities. The bedrooms are generously sized, offering plenty of natural light and serene views of the surrounding landscape. Each room has been carefully designed to create a peaceful retreat, with comfortable living spaces that cater to both rest and rejuvenation. The master bedroom is a particular highlight, featuring a spacious layout, a walk-in closet, and an en-suite bathroom that offers a private oasis within the home. The heart of the home is undoubtedly the living area, where an open-concept design seamlessly blends the living room, dining area, and kitchen. This space is perfect for entertaining guests, or simply enjoying a quiet evening by the fireplace. The living room is cozy and inviting, with large windows that frame picturesque views of the surrounding natural beauty. The dining area is conveniently situated next to the kitchen, making it easy to serve meals and engage in lively conversation The kitchen is a chef's dream, featuring modern appliances, ample counter space, and plenty of storage options. Whether you are a culinary enthusiast or simply enjoy preparing meals, this kitchen is equipped to handle all your needs.
Location
State CO
County Teller
Zoning WP
Rooms
Main Level Bedrooms 3
Interior
Heating Forced Air
Cooling None
Fireplaces Number 1
Fireplace Y
Appliance Dishwasher, Disposal, Dryer, Microwave, Oven, Range, Refrigerator, Washer
Exterior
Exterior Feature Private Yard
Garage Spaces 2.0
Utilities Available Electricity Connected
Roof Type Composition
Total Parking Spaces 2
Garage Yes
Building
Sewer Public Sewer
Water Public
Level or Stories One
Structure Type Frame
Schools
Elementary Schools Gateway
Middle Schools Woodland Park
High Schools Woodland Park
School District Woodland Park Re-2
Others
Senior Community No
Ownership Individual
Acceptable Financing Cash, Conventional, FHA, VA Loan
Listing Terms Cash, Conventional, FHA, VA Loan
Special Listing Condition None
Read Less Info
Want to know what your home might be worth? Contact us for a FREE valuation!

Our team is ready to help you sell your home for the highest possible price ASAP

© 2025 METROLIST, INC., DBA RECOLORADO® – All Rights Reserved
6455 S. Yosemite St., Suite 500 Greenwood Village, CO 80111 USA
Bought with Fathom Realty Colorado LLC
GET MORE INFORMATION
Broker Associate | Lic# FA40006487 | FA100080371






