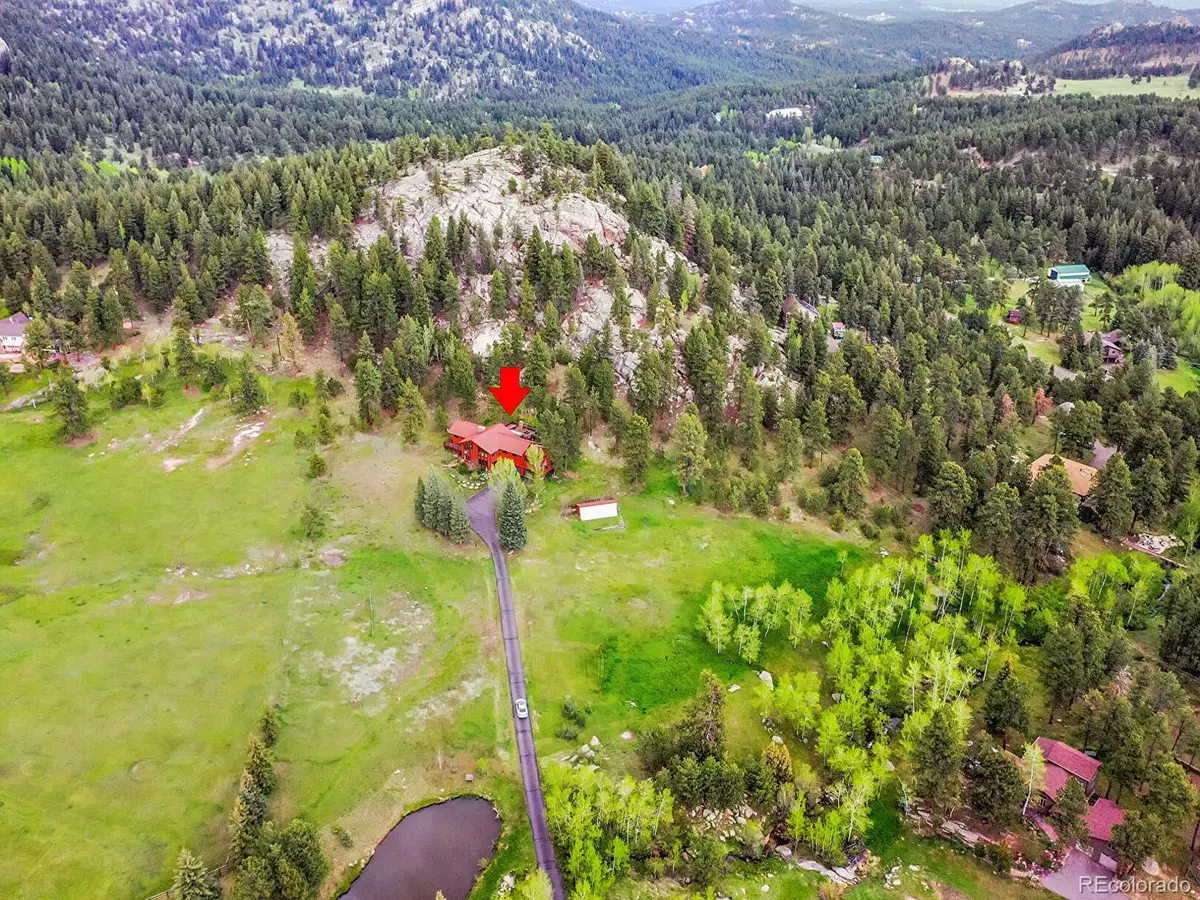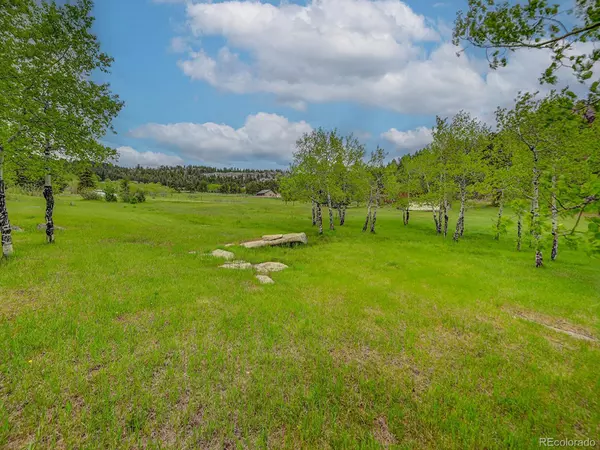$1,475,000
$1,500,000
1.7%For more information regarding the value of a property, please contact us for a free consultation.
4 Beds
3 Baths
4,051 SqFt
SOLD DATE : 08/14/2024
Key Details
Sold Price $1,475,000
Property Type Single Family Home
Sub Type Single Family Residence
Listing Status Sold
Purchase Type For Sale
Square Footage 4,051 sqft
Price per Sqft $364
Subdivision Schmidt Davis
MLS Listing ID 6300927
Sold Date 08/14/24
Style Mountain Contemporary
Bedrooms 4
Full Baths 2
Three Quarter Bath 1
HOA Y/N No
Abv Grd Liv Area 4,051
Originating Board recolorado
Year Built 1976
Annual Tax Amount $7,208
Tax Year 2023
Lot Size 9.980 Acres
Acres 9.98
Property Description
Nestled on 10 breathtaking acres in Evergreen, this jaw dropping property features a serene meadow, Buffalo Creek meandering through, a tranquil pond, and stunning rock outcroppings. The beautifully maintained home features a vaulted great room design, a remodeled primary suite, four bedrooms plus an office, and an oversized three-car garage accessed via a flat, paved driveway. Enjoy outdoor living on the expansive Brazilian hardwood deck with a fenced yard, shed and greenhouse adding to the appeal and functionality. Zoning allows for your own horses and animals but you already have elk and deer frequently visiting the meadow, creek, and pond. This is a rare and special offering, showcasing longtime pride of ownership with additional potential to make it your own, located in one of Evergreen's most beautiful and desirable areas.
Location
State CO
County Jefferson
Zoning A-2
Rooms
Basement Finished
Main Level Bedrooms 1
Interior
Interior Features Breakfast Nook, Ceiling Fan(s), Entrance Foyer, Five Piece Bath, High Ceilings, High Speed Internet, Open Floorplan, Pantry, Primary Suite, Solid Surface Counters, T&G Ceilings, Utility Sink, Vaulted Ceiling(s), Walk-In Closet(s)
Heating Electric, Forced Air, Natural Gas
Cooling None
Flooring Carpet, Concrete, Tile, Wood
Fireplaces Number 2
Fireplaces Type Gas, Great Room, Other, Wood Burning Stove
Fireplace Y
Appliance Dishwasher, Dryer, Microwave, Oven, Range, Refrigerator, Washer
Laundry In Unit
Exterior
Exterior Feature Dog Run, Garden, Private Yard, Water Feature
Parking Features Asphalt, Finished, Insulated Garage, Lighted, Oversized
Garage Spaces 3.0
Fence Partial
View Meadow, Mountain(s), Valley, Water
Roof Type Stone-Coated Steel
Total Parking Spaces 3
Garage Yes
Building
Lot Description Foothills, Level, Meadow, Rock Outcropping, Suitable For Grazing
Sewer Septic Tank
Water Well
Level or Stories Two
Structure Type Frame,Wood Siding
Schools
Elementary Schools Wilmot
Middle Schools Evergreen
High Schools Evergreen
School District Jefferson County R-1
Others
Senior Community No
Ownership Individual
Acceptable Financing Cash, Conventional
Listing Terms Cash, Conventional
Special Listing Condition None
Pets Allowed Yes
Read Less Info
Want to know what your home might be worth? Contact us for a FREE valuation!

Our team is ready to help you sell your home for the highest possible price ASAP

© 2025 METROLIST, INC., DBA RECOLORADO® – All Rights Reserved
6455 S. Yosemite St., Suite 500 Greenwood Village, CO 80111 USA
Bought with LIV Sotheby's International Realty
GET MORE INFORMATION
Broker Associate | Lic# FA40006487 | FA100080371






