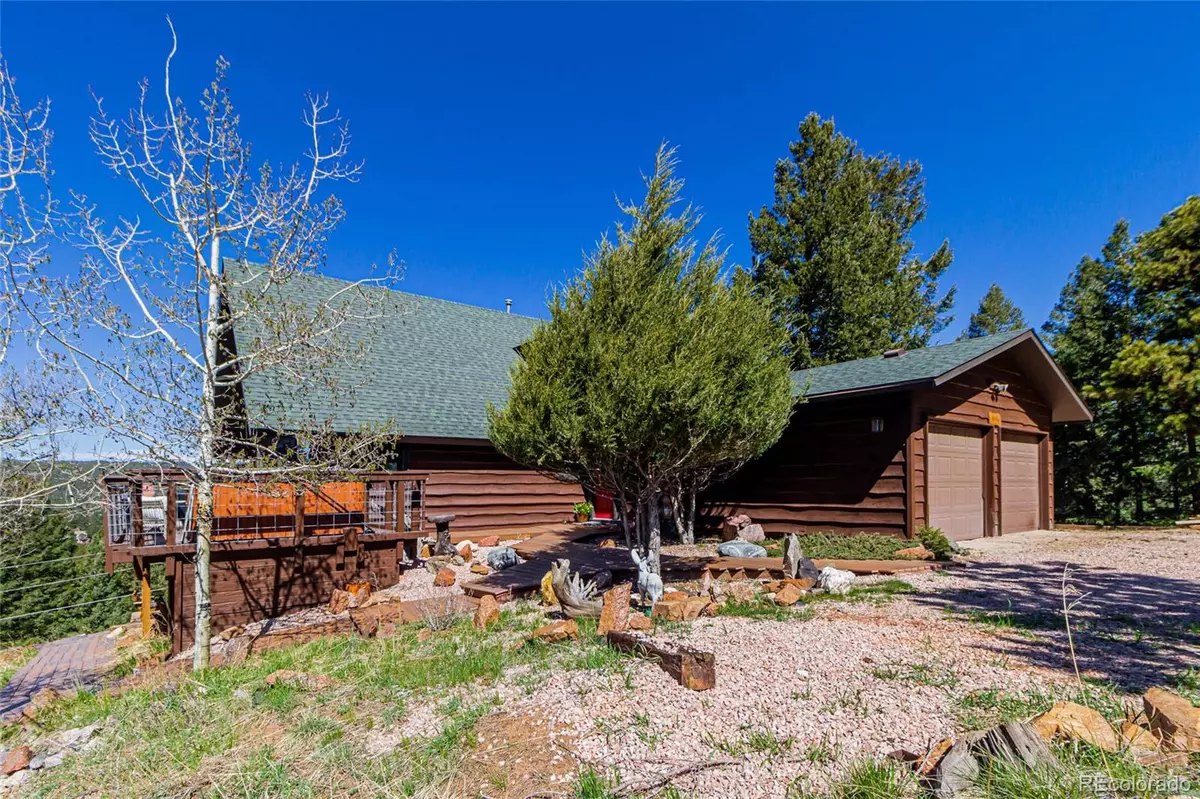$775,000
$775,000
For more information regarding the value of a property, please contact us for a free consultation.
5 Beds
4 Baths
2,794 SqFt
SOLD DATE : 08/05/2024
Key Details
Sold Price $775,000
Property Type Single Family Home
Sub Type Single Family Residence
Listing Status Sold
Purchase Type For Sale
Square Footage 2,794 sqft
Price per Sqft $277
Subdivision Sunnywood Manor
MLS Listing ID 8354749
Sold Date 08/05/24
Style Mountain Contemporary
Bedrooms 5
Full Baths 2
Half Baths 1
Three Quarter Bath 1
HOA Y/N No
Abv Grd Liv Area 1,898
Originating Board recolorado
Year Built 1979
Annual Tax Amount $2,583
Tax Year 2023
Lot Size 1.320 Acres
Acres 1.32
Property Description
Sitting atop a knoll at the end of a quiet cul-de-sac, this mountain retreat boasts dramatic, panoramic vistas of majestic Pikes Peak. You'll never want to leave this private and tranquil setting! Adorned with expansive picture windows, this home brings nature's beauty indoors, while multiple walk-out deck areas providing vantage points for soaking in the breathtaking views. The main level features a well-appointed Kitchen equipped with sleek granite counters, soft-close drawers, and a counter bar with seating. The open-concept design integrates the spacious living and dining areas, anchored by a cozy gas burning fireplace, perfect for gathering and entertaining. The tongue & groove ceiling is simply beautiful! Retreat to the roomy main-level Master Suite, complete with adjoining full Bath, twin sinks, and walk-in closet. Upstairs you'll find a versatile Loft space, perfect as an Office or Reading Nook. Two generously proportioned bedrooms, a shared full bath, and large storage closet cater to the demands of modern living. The lower level beckons with a sprawling Family Room, accented by another gas burning fireplace, providing an inviting ambiance for relaxation and leisure. Two additional bedrooms, ¾ bath, and Kitchenette/coffee station offer ample accommodations for guests or family members. Abundant storage areas throughout the home. The outdoor living space encourages entertaining, stargazing, and watching wildlife on the game trail from your perch on the low-maintenance, composite decking. Enjoy your morning coffee from the hot tub with one of the best views in town! Conveniently located near an array of amenities, including schools, trails, shopping destinations, restaurants, parks, and sports facilities, as well as local events, this idyllic retreat offers the quintessential mountain lifestyle experience! Don't hesitate to schedule your showing…you must see this desirable mountain home!
Location
State CO
County Teller
Zoning R-1
Rooms
Basement Finished, Interior Entry, Walk-Out Access
Main Level Bedrooms 1
Interior
Interior Features Ceiling Fan(s), Granite Counters, Open Floorplan, Primary Suite, Radon Mitigation System, Hot Tub, T&G Ceilings, Vaulted Ceiling(s), Walk-In Closet(s)
Heating Baseboard, Electric, Forced Air, Natural Gas, Passive Solar
Cooling None
Flooring Carpet, Tile
Fireplaces Number 2
Fireplaces Type Family Room, Gas, Living Room
Fireplace Y
Appliance Dishwasher, Disposal, Dryer, Microwave, Oven, Range, Refrigerator, Washer
Laundry In Unit
Exterior
Exterior Feature Dog Run, Private Yard, Rain Gutters, Spa/Hot Tub
Parking Features Driveway-Dirt, Lighted, Oversized
Garage Spaces 2.0
Utilities Available Electricity Connected, Natural Gas Connected
Roof Type Composition
Total Parking Spaces 2
Garage Yes
Building
Lot Description Cul-De-Sac, Sloped
Sewer Public Sewer
Water Public
Level or Stories Two
Structure Type Frame,Wood Siding
Schools
Elementary Schools Columbine
Middle Schools Woodland Park
High Schools Woodland Park
School District Woodland Park Re-2
Others
Senior Community No
Ownership Individual
Acceptable Financing Cash, Conventional, VA Loan
Listing Terms Cash, Conventional, VA Loan
Special Listing Condition None
Read Less Info
Want to know what your home might be worth? Contact us for a FREE valuation!

Our team is ready to help you sell your home for the highest possible price ASAP

© 2025 METROLIST, INC., DBA RECOLORADO® – All Rights Reserved
6455 S. Yosemite St., Suite 500 Greenwood Village, CO 80111 USA
Bought with Ibex Realty Group, LLC
GET MORE INFORMATION
Broker Associate | Lic# FA40006487 | FA100080371






