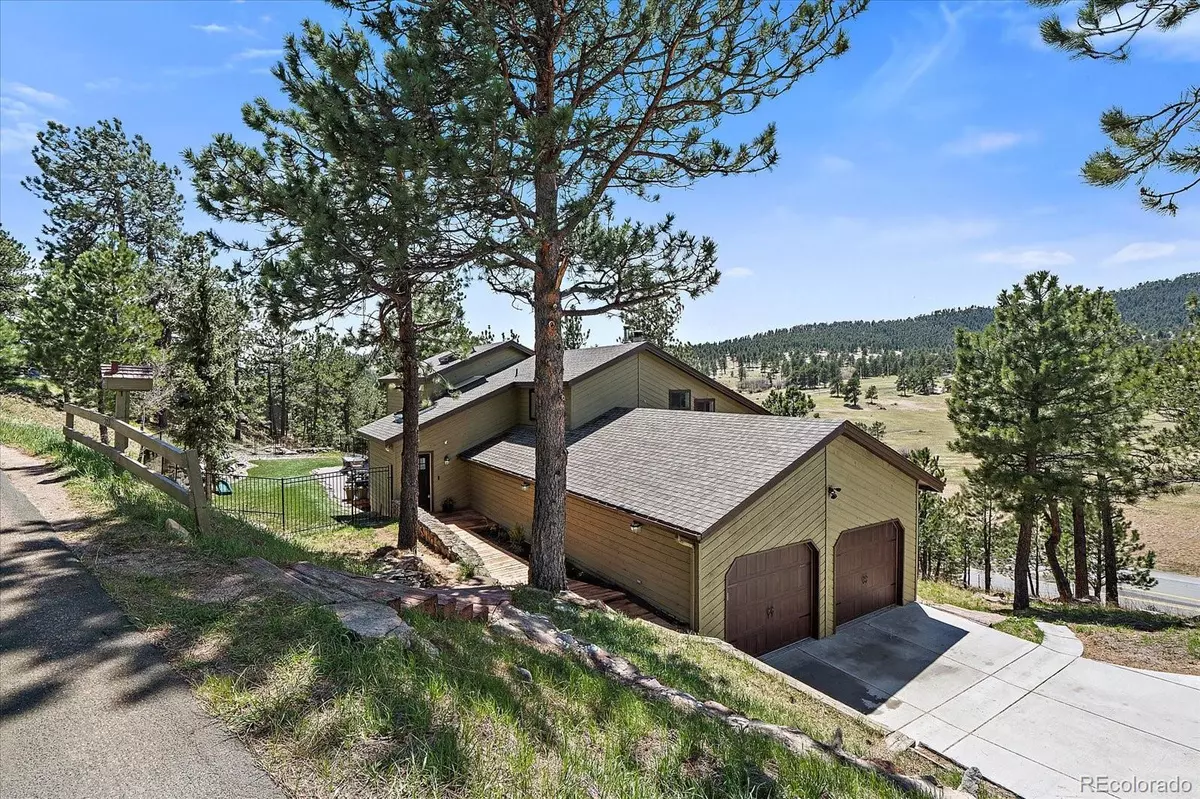$1,768,000
$1,675,000
5.6%For more information regarding the value of a property, please contact us for a free consultation.
6 Beds
5 Baths
4,774 SqFt
SOLD DATE : 07/31/2024
Key Details
Sold Price $1,768,000
Property Type Single Family Home
Sub Type Single Family Residence
Listing Status Sold
Purchase Type For Sale
Square Footage 4,774 sqft
Price per Sqft $370
Subdivision Hiwan
MLS Listing ID 9072790
Sold Date 07/31/24
Style Mountain Contemporary
Bedrooms 6
Full Baths 2
Half Baths 1
Three Quarter Bath 2
Condo Fees $90
HOA Fees $7/ann
HOA Y/N Yes
Abv Grd Liv Area 3,083
Originating Board recolorado
Year Built 1983
Annual Tax Amount $6,771
Tax Year 2023
Lot Size 0.720 Acres
Acres 0.72
Property Description
Welcome to this magnificent home, epitomizing contemporary and idyllic mountain living. This spectacular residence features a spacious 6-bedroom 5-bathroom layout, spanning 4808 beautifully updated square feet. The front entrance, with high-ceilinged foyer, establishes the spacious open floorplan that stretches out before you. This level's contemporary finishes, from the living area with updated fireplace and high ceilings to the gourmet kitchen, equipped with high-end appliances and sleek concrete counters invite entertainment and culinary creativity. The main floor showcases two comfortable bedrooms with a 3/4 shared bath, a mudroom with built-in lockers, an updated powder room, and a dedicated laundry space. The deck has unobstructed views of Elk Meadow and Bergen Peak and the wildlife that travels through there daily. Venture upstairs to the loft, brilliantly positioned between the bedroom with an ensuite bath and the impressive primary suite. This space is a sanctuary of relaxation, complete with a gorgeously remodeled bathroom and two large walk-in closets. Descend to the basement and you will find an amazing bar featuring marble countertops, two beverage fridges, an ice maker, and a dishwasher. The great room has an updated fireplace, a perfect spot for relaxing or game night. Also on this level are two additional bedrooms complete with a full bath. From here, step out onto the lower deck to enjoy Colorado's beautiful weather. Outside, the fenced-in yard with astroturf is the perfect place for outdoor activities A speaker system is installed throughout the house and yard. This exceptional home in the heart of Evergreen, Colorado offers comfort, luxury, and a stunning mountain-view living experience like no other. The updated finishes, outstanding amenities, and enchanting views make this one a true standout and an opportunity not to miss. Assumable VA loan available.
Location
State CO
County Jefferson
Zoning MR-1
Rooms
Basement Finished, Walk-Out Access
Main Level Bedrooms 2
Interior
Interior Features Concrete Counters, Eat-in Kitchen, Entrance Foyer, High Ceilings, High Speed Internet, Kitchen Island, Open Floorplan, Primary Suite, Vaulted Ceiling(s), Walk-In Closet(s), Wet Bar
Heating Baseboard, Hot Water, Natural Gas
Cooling None
Flooring Carpet, Tile, Wood
Fireplaces Number 2
Fireplaces Type Basement, Living Room
Fireplace Y
Appliance Bar Fridge, Dishwasher, Disposal, Dryer, Humidifier, Microwave, Oven, Range, Range Hood, Refrigerator, Washer
Exterior
Exterior Feature Balcony, Spa/Hot Tub
Parking Features Concrete
Garage Spaces 2.0
Fence Partial
Utilities Available Cable Available, Electricity Connected, Natural Gas Connected
View Mountain(s)
Roof Type Composition
Total Parking Spaces 2
Garage Yes
Building
Lot Description Foothills, Rolling Slope
Foundation Slab
Sewer Public Sewer
Water Public
Level or Stories Two
Structure Type Wood Siding
Schools
Elementary Schools Bergen Meadow/Valley
Middle Schools Evergreen
High Schools Evergreen
School District Jefferson County R-1
Others
Senior Community No
Ownership Individual
Acceptable Financing Cash, Conventional, FHA, VA Loan
Listing Terms Cash, Conventional, FHA, VA Loan
Special Listing Condition None
Pets Allowed Yes
Read Less Info
Want to know what your home might be worth? Contact us for a FREE valuation!

Our team is ready to help you sell your home for the highest possible price ASAP

© 2025 METROLIST, INC., DBA RECOLORADO® – All Rights Reserved
6455 S. Yosemite St., Suite 500 Greenwood Village, CO 80111 USA
Bought with Keller Williams Integrity Real Estate LLC
GET MORE INFORMATION
Broker Associate | Lic# FA40006487 | FA100080371






