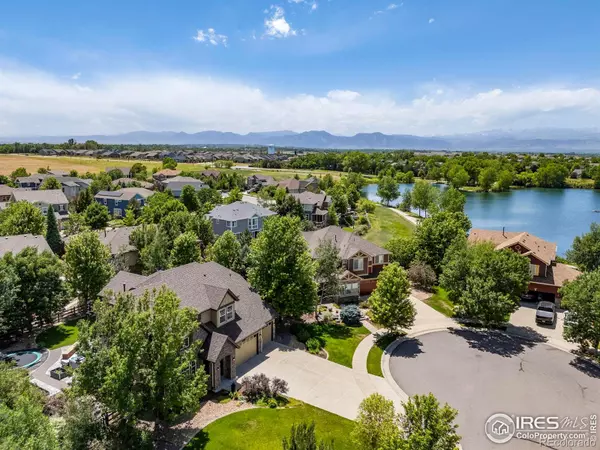$1,100,000
$1,100,000
For more information regarding the value of a property, please contact us for a free consultation.
5 Beds
5 Baths
4,176 SqFt
SOLD DATE : 07/31/2024
Key Details
Sold Price $1,100,000
Property Type Single Family Home
Sub Type Single Family Residence
Listing Status Sold
Purchase Type For Sale
Square Footage 4,176 sqft
Price per Sqft $263
Subdivision Cottonwood Vista
MLS Listing ID IR1012205
Sold Date 07/31/24
Style Contemporary
Bedrooms 5
Full Baths 3
Half Baths 1
Three Quarter Bath 1
Condo Fees $230
HOA Fees $76/qua
HOA Y/N Yes
Abv Grd Liv Area 2,978
Originating Board recolorado
Year Built 2005
Annual Tax Amount $7,723
Tax Year 2023
Lot Size 0.320 Acres
Acres 0.32
Property Description
Nestled within mature landscaping on nearly a third-acre lot, this stone and stucco beauty in Boulder County offers both privacy and proximity for an idyllic blend of amenity and retreat, ensuring you'll love where you live! Upon entry, you'll observe the quiet luxury of this home, boasting 10-foot ceilings with soaring windows that bathe the interior with natural light. You'll find gorgeous 10-inch wood plank floors, unique architectural archways, a traditional dining space, and a dedicated office. The open-concept living room showcases a stunning kitchen remodel with an expansive island, gas Wolf stovetop, pot filler, custom copper hood, patina tile backsplash, soft-close cabinetry, and a handsome custom beam for culinary pursuits. A seamless transition to the backyard flows under a covered porch, where you can relax and unwind while taking in peekaboo views and breathtaking sunsets over Thomas Reservoir, just a few minutes' walk away. Soak away stress in the hot tub, or entertain on the composite wrap-around deck with louvered pergolas (one on remote), built-in bench seating, covered patio, garden planters, and various zones for relaxation, outdoor living and play. Retreat upstairs to your generously-sized primary suite with vaulted ceilings and dual closets, as well as three additional bedrooms with en-suite baths, including a Jack & Jill setup. The basement offers endless flex space with an additional bedroom, office, or gym, massive custom wall barn door, farmhouse bath, and extra living space for media and games. Located in a premium cul-de-sac with no special metro tax, this home's charm and character are something you must experience. Claim your opportunity for relaxed and refined living; schedule your tour of this exceptional property today!
Location
State CO
County Boulder
Zoning SFR
Rooms
Basement Full, Sump Pump
Interior
Interior Features Eat-in Kitchen, Five Piece Bath, Jack & Jill Bathroom, Kitchen Island, Open Floorplan, Vaulted Ceiling(s), Walk-In Closet(s)
Heating Forced Air
Cooling Central Air
Flooring Wood
Fireplaces Type Gas, Gas Log, Living Room
Fireplace N
Appliance Bar Fridge, Dishwasher, Disposal, Dryer, Microwave, Oven, Refrigerator, Washer
Laundry In Unit
Exterior
Exterior Feature Spa/Hot Tub
Garage Spaces 3.0
Fence Fenced, Partial
Utilities Available Electricity Available, Natural Gas Available
View Water
Roof Type Composition
Total Parking Spaces 3
Garage Yes
Building
Lot Description Cul-De-Sac, Level, Sprinklers In Front
Sewer Public Sewer
Water Public
Level or Stories Two
Structure Type Stone,Stucco,Wood Frame,Wood Siding
Schools
Elementary Schools Red Hawk
Middle Schools Erie
High Schools Erie
School District St. Vrain Valley Re-1J
Others
Ownership Individual
Acceptable Financing Cash, Conventional, FHA, VA Loan
Listing Terms Cash, Conventional, FHA, VA Loan
Read Less Info
Want to know what your home might be worth? Contact us for a FREE valuation!

Our team is ready to help you sell your home for the highest possible price ASAP

© 2025 METROLIST, INC., DBA RECOLORADO® – All Rights Reserved
6455 S. Yosemite St., Suite 500 Greenwood Village, CO 80111 USA
Bought with RE/MAX Alliance-Boulder
GET MORE INFORMATION
Broker Associate | Lic# FA40006487 | FA100080371






