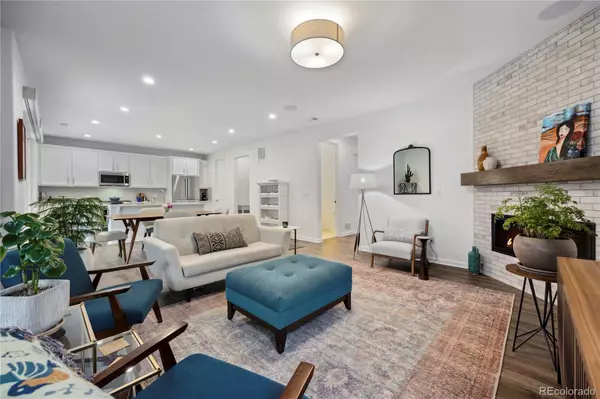$660,000
$675,000
2.2%For more information regarding the value of a property, please contact us for a free consultation.
3 Beds
3 Baths
2,329 SqFt
SOLD DATE : 07/31/2024
Key Details
Sold Price $660,000
Property Type Single Family Home
Sub Type Single Family Residence
Listing Status Sold
Purchase Type For Sale
Square Footage 2,329 sqft
Price per Sqft $283
Subdivision Colliers Hill
MLS Listing ID 8432781
Sold Date 07/31/24
Bedrooms 3
Full Baths 2
Half Baths 1
Condo Fees $96
HOA Fees $96/mo
HOA Y/N Yes
Abv Grd Liv Area 2,329
Originating Board recolorado
Year Built 2019
Annual Tax Amount $6,136
Tax Year 2023
Lot Size 6,098 Sqft
Acres 0.14
Property Description
Welcome to your Colorado dream home, where beautiful mountain views and open space create a relaxing oasis. The gourmet kitchen is equipped with a Bosch refrigerator, GE Cafe dual fuel oven w/warming drawer and a large, walk-in pantry. An oversized island with a quartz dining bar opens to the great room with a modern fireplace and built-in sound system. Enjoy unobstructed views from every level. The primary suite is a large, serene retreat with spectacular ensuite bath featuring gorgeous flooring, a euro-shower and an enormous walk-in closet. Imagine waking up to views of Longs Peak before you even get out of bed! There is also a versatile loft, perfect for an exercise space or home office, taking in - you guessed it... mountain views! Luxurious touches include 8-foot doors throughout the main level and 12 foot floor-to-ceiling patio doors with new motorized shades to maximize your enjoyment of the views and stunning sunsets. The premium garage is fully drywalled and insulated with a custom built-in storage room that Seller will remove if the Buyer does not want it. Why buy a new home? Everything has already been done for you here. This stunning property boasts over $100,000 in upgrades including $35,000 in professional landscaping, ensuring your outdoor space is as beautiful as the surrounding scenery. Wake up each morning to breathtaking views and enjoy every evening with a sunset drink on your covered patio. This home is the perfect blend of luxury and comfort, offering everything you need for the perfect, Colorado lifestyle. Brand new rec center with 2nd pool and fitness center opening soon.
Location
State CO
County Weld
Interior
Interior Features Eat-in Kitchen, Five Piece Bath, High Ceilings, High Speed Internet, Kitchen Island, Open Floorplan, Pantry, Primary Suite, Quartz Counters, Smoke Free, Sound System
Heating Forced Air, Natural Gas
Cooling Central Air
Flooring Concrete, Vinyl
Fireplaces Number 1
Fireplaces Type Gas, Great Room
Fireplace Y
Appliance Convection Oven, Dishwasher, Disposal, Dryer, Gas Water Heater, Microwave, Oven, Range, Refrigerator, Washer
Exterior
Exterior Feature Garden, Gas Valve, Private Yard, Rain Gutters
Parking Features Concrete, Dry Walled, Finished, Insulated Garage, Lighted, Storage
Garage Spaces 2.0
Fence Full
View Meadow, Mountain(s)
Roof Type Composition
Total Parking Spaces 2
Garage Yes
Building
Lot Description Landscaped, Level, Open Space, Sprinklers In Front, Sprinklers In Rear
Sewer Public Sewer
Level or Stories Two
Structure Type Frame
Schools
Elementary Schools Soaring Heights
Middle Schools Soaring Heights
High Schools Erie
School District St. Vrain Valley Re-1J
Others
Senior Community No
Ownership Individual
Acceptable Financing Cash, Conventional, FHA, VA Loan
Listing Terms Cash, Conventional, FHA, VA Loan
Special Listing Condition None
Read Less Info
Want to know what your home might be worth? Contact us for a FREE valuation!

Our team is ready to help you sell your home for the highest possible price ASAP

© 2025 METROLIST, INC., DBA RECOLORADO® – All Rights Reserved
6455 S. Yosemite St., Suite 500 Greenwood Village, CO 80111 USA
Bought with Compass - Denver
GET MORE INFORMATION
Broker Associate | Lic# FA40006487 | FA100080371






