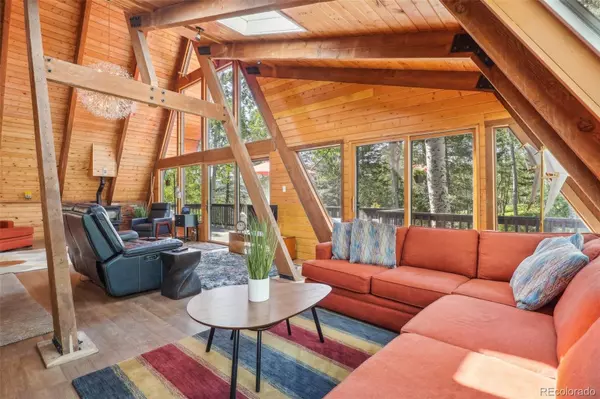$889,000
$889,000
For more information regarding the value of a property, please contact us for a free consultation.
3 Beds
2 Baths
2,530 SqFt
SOLD DATE : 07/23/2024
Key Details
Sold Price $889,000
Property Type Single Family Home
Sub Type Single Family Residence
Listing Status Sold
Purchase Type For Sale
Square Footage 2,530 sqft
Price per Sqft $351
Subdivision Evergreen Hills
MLS Listing ID 3744263
Sold Date 07/23/24
Style A-Frame
Bedrooms 3
Three Quarter Bath 2
HOA Y/N No
Abv Grd Liv Area 1,858
Originating Board recolorado
Year Built 1977
Annual Tax Amount $4,691
Tax Year 2023
Lot Size 1.100 Acres
Acres 1.1
Property Description
Discover the charm of mountain living in this spectacular A-frame gem located in coveted Evergreen Hills, surrounded by picturesque aspen groves. This home offers a serene escape with an easy driveway that leads you to your tranquil retreat, just a short walk from Maxwell Falls. Be greeted by hummingbirds and frequent wildlife visitors as you step onto the incredible wrap-around deck, perfect for taking in the natural beauty that surrounds you. Inside, the extensive living room features soaring vaulted tongue-and-groove ceilings & a cozy pellet stove, all complemented by massive oversized windows that frame breathtaking views. The newly updated kitchen and dining area, located directly off the living room, boast ample white cabinets, stainless steel appliances including a gas range, and granite countertops with island seating. The dining area also includes charming built-in storage & a door leading to the deck, making outdoor dining a breeze. Two main level bedrooms share a recently updated bath, while the entire upper level is devoted to the primary retreat. This private sanctuary includes a separate bath, loft space, & a private balcony, perfect for enjoying the mountain air. The lower level offers even more living space with a versatile bonus room featuring built-ins, ideal for a home office, TV room, or gym, along with a huge storage area. Set on just over an acre of peaceful
with rare-to-find usable flat land, this property includes a private yard, new flagstone patio & hot tub. With public water and gas, and countless newer updates including a roof, pellet stove, furnace, windows, sliding door, re-strained deck, and fresh interior and exterior paint, along with newly remodeled baths and kitchen, this home is truly move-in ready. Located less than 10 minutes from downtown Evergreen and in a great school district, this mountain charmer offers the perfect blend of convenience and tranquility. Don't miss out on this beautiful mountain home in Evergreen Hills!
Location
State CO
County Jefferson
Zoning MR-1
Rooms
Basement Finished, Unfinished
Main Level Bedrooms 2
Interior
Interior Features Breakfast Nook, Ceiling Fan(s), Granite Counters, High Ceilings, High Speed Internet, Kitchen Island, Open Floorplan, Primary Suite, Smoke Free, Hot Tub, Stone Counters, T&G Ceilings, Vaulted Ceiling(s)
Heating Forced Air, Natural Gas, Pellet Stove
Cooling None
Flooring Carpet, Laminate, Tile, Vinyl
Fireplace N
Appliance Cooktop, Dishwasher, Disposal, Dryer, Gas Water Heater, Microwave, Range, Range Hood, Refrigerator, Self Cleaning Oven, Washer, Wine Cooler
Exterior
Exterior Feature Balcony, Dog Run, Garden, Lighting, Private Yard, Rain Gutters, Spa/Hot Tub
Parking Features Concrete, Driveway-Gravel, Oversized, Storage
Garage Spaces 2.0
Fence Partial
Utilities Available Cable Available, Electricity Connected, Internet Access (Wired), Natural Gas Connected
View Mountain(s)
Roof Type Composition
Total Parking Spaces 4
Garage Yes
Building
Lot Description Many Trees, Secluded
Sewer Septic Tank
Water Public
Level or Stories Two
Structure Type Other,Wood Siding
Schools
Elementary Schools Wilmot
Middle Schools Evergreen
High Schools Evergreen
School District Jefferson County R-1
Others
Senior Community No
Ownership Individual
Acceptable Financing Cash, Conventional, FHA, VA Loan
Listing Terms Cash, Conventional, FHA, VA Loan
Special Listing Condition None
Pets Allowed Yes
Read Less Info
Want to know what your home might be worth? Contact us for a FREE valuation!

Our team is ready to help you sell your home for the highest possible price ASAP

© 2025 METROLIST, INC., DBA RECOLORADO® – All Rights Reserved
6455 S. Yosemite St., Suite 500 Greenwood Village, CO 80111 USA
Bought with Live West Realty
GET MORE INFORMATION
Broker Associate | Lic# FA40006487 | FA100080371






