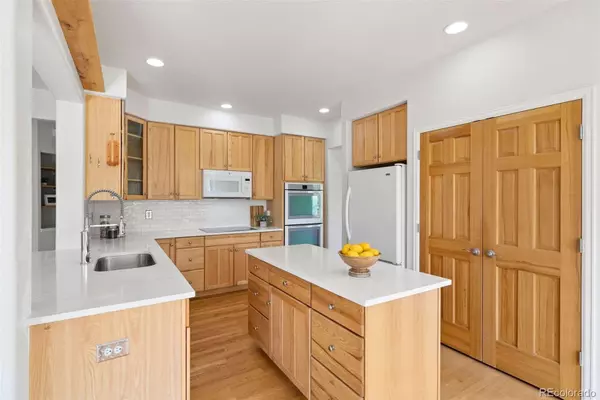$965,000
$999,000
3.4%For more information regarding the value of a property, please contact us for a free consultation.
4 Beds
5 Baths
2,505 SqFt
SOLD DATE : 07/22/2024
Key Details
Sold Price $965,000
Property Type Single Family Home
Sub Type Single Family Residence
Listing Status Sold
Purchase Type For Sale
Square Footage 2,505 sqft
Price per Sqft $385
Subdivision Sunset Ridge
MLS Listing ID 2136985
Sold Date 07/22/24
Style Mountain Contemporary
Bedrooms 4
Full Baths 4
Half Baths 1
Condo Fees $818
HOA Fees $68/ann
HOA Y/N Yes
Abv Grd Liv Area 2,505
Originating Board recolorado
Year Built 2004
Annual Tax Amount $5,140
Tax Year 2023
Lot Size 0.460 Acres
Acres 0.46
Property Description
Located in the quiet & friendly neighborhood of Sunset Ridge, this home offers serene treed mountain views, a wide front deck plus a large south-facing rear deck to relax & enjoy the mountain setting. A roll-out awning shades the space in summer months. Watch the seasons change from the many south-facing windows & listen to the wind whispering through the pines & the sound of bird song instead of city traffic. Gleaming hardwood floors & fresh interior painted on the main & upper levels makes this home move-in ready. Special features include a new generator, 2023 new composition roof, solar panels to keep energy bills low & a remodeled kitchen with new quartz countertops & tile backsplash. The home is filled with natural light and offers a family friendly floor plan with 4 bedrooms all upstairs plus 4 1/2 bathrooms. Vaulted primary suite has mountain views, 5-piece bath and walk-in closet. Kitchen features pantry space, Whirlpool double convection ovens, GE 4-burner cooktop, microwave & Bosch dishwasher. It opens to spacious family room with built-in area for a large TV plus a gas fireplace & access to the wide deck. Walk-out level is currently a workshop with laminate floor, 220/240 volt service, built-in counters, vent system & double doors with exterior concrete steps leading to the driveway. A full bath plus a large unfinished room in the lower level provide ample square footage to create living space or extra bedrooms. Bathrooms have updated cabinets and neutral tile. Metal balusters, brushed nickel hardware & solid wood doors throughout add an upgraded touch. Oversized 3 car heated garage. Comcast internet. City water & sewer. The charming town of Kittredge has boutique shops, restaurants & a river-side park. Extensive Jefferson County open space trail system offers endless outdoor adventures. Super convenient to Evergreen, Denver & the Colorado high country: 1 hour to D.I.A., 35 minutes to downtown Denver & 45 minutes to world-class skiing!
Location
State CO
County Jefferson
Zoning MR-3
Rooms
Basement Full, Walk-Out Access
Interior
Interior Features Breakfast Nook, Built-in Features, Ceiling Fan(s), Entrance Foyer, Five Piece Bath, High Ceilings, High Speed Internet, In-Law Floor Plan, Jack & Jill Bathroom, Jet Action Tub, Kitchen Island, Open Floorplan, Pantry, Primary Suite, Quartz Counters, Smoke Free, Tile Counters, Utility Sink, Vaulted Ceiling(s), Walk-In Closet(s)
Heating Active Solar, Forced Air, Solar
Cooling Other
Flooring Tile, Wood
Fireplaces Number 1
Fireplaces Type Family Room, Gas, Gas Log
Fireplace Y
Appliance Convection Oven, Cooktop, Dishwasher, Disposal, Double Oven, Dryer, Gas Water Heater, Microwave, Oven, Refrigerator, Self Cleaning Oven, Washer
Exterior
Exterior Feature Balcony, Rain Gutters
Parking Features Asphalt, Heated Garage, Oversized
Garage Spaces 3.0
Fence None
Utilities Available Electricity Connected, Natural Gas Connected, Phone Available
View Mountain(s)
Roof Type Composition
Total Parking Spaces 3
Garage Yes
Building
Lot Description Foothills
Foundation Slab
Sewer Public Sewer
Water Public
Level or Stories Two
Structure Type Frame,Wood Siding
Schools
Elementary Schools Parmalee
Middle Schools Evergreen
High Schools Evergreen
School District Jefferson County R-1
Others
Senior Community No
Ownership Individual
Acceptable Financing Cash, Conventional
Listing Terms Cash, Conventional
Special Listing Condition None
Pets Allowed Cats OK, Dogs OK
Read Less Info
Want to know what your home might be worth? Contact us for a FREE valuation!

Our team is ready to help you sell your home for the highest possible price ASAP

© 2025 METROLIST, INC., DBA RECOLORADO® – All Rights Reserved
6455 S. Yosemite St., Suite 500 Greenwood Village, CO 80111 USA
Bought with Iris J Macintosh
GET MORE INFORMATION
Broker Associate | Lic# FA40006487 | FA100080371






