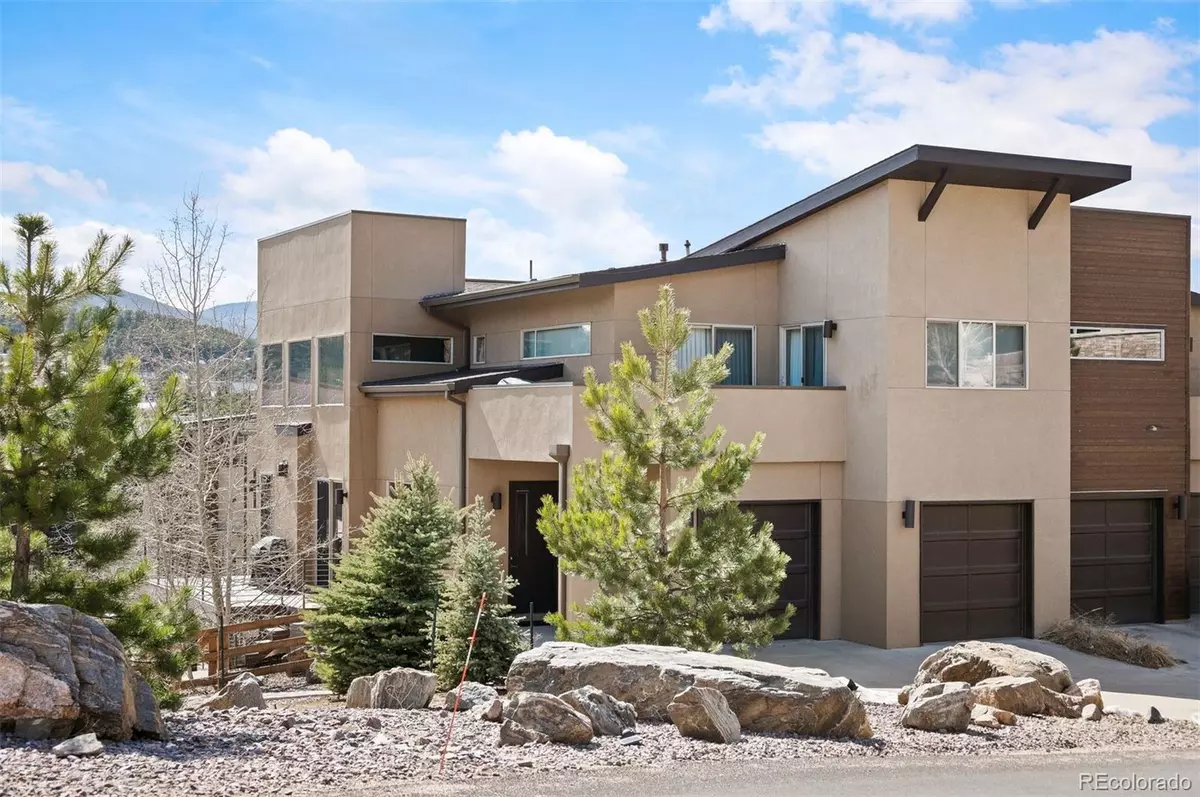$1,125,000
$1,200,000
6.3%For more information regarding the value of a property, please contact us for a free consultation.
4 Beds
4 Baths
4,579 SqFt
SOLD DATE : 07/15/2024
Key Details
Sold Price $1,125,000
Property Type Single Family Home
Sub Type Single Family Residence
Listing Status Sold
Purchase Type For Sale
Square Footage 4,579 sqft
Price per Sqft $245
Subdivision The Vistas At Evergreen
MLS Listing ID 7086287
Sold Date 07/15/24
Style Mountain Contemporary
Bedrooms 4
Full Baths 3
Half Baths 1
Condo Fees $450
HOA Fees $150/qua
HOA Y/N Yes
Abv Grd Liv Area 2,901
Originating Board recolorado
Year Built 2015
Annual Tax Amount $6,653
Tax Year 2023
Lot Size 0.280 Acres
Acres 0.28
Property Description
Stunning Mountain Modern Savvy & Sophisticated North Evergreen Home. Turn key ready and extremely well cared for. Open sunny floorplan with natural light. Southern exposure with an amazing wall of windows with stunning mountain views. This open concept is an entertainers dream. Gorgeous kitchen with custom island opens to great room & dining room. Designer & custom rustic woodwork touches throughout. Roof-top deck with fire pit and hot tub allows for easy entertaining off the additional upstairs lounge. 2 spacious bedrooms with another shared sunning deck complete the upper level. Private main level primary suite opens to a gorgeous, 5 piece bathroom with a large walk-in closet. Views from the soaking tub! Walkout lower level basement features a recreation/media room, wet bar, home gym, office/lower level bedroom, walk-out patio overlooking the meadow and mountains with access to the fully fenced yard. Dedicated Exercise room and Wet Bar finishes off the expansive basement living space. Very easy access to I-70, shopping, restaurants, biking trails & hiking trails!
Location
State CO
County Jefferson
Rooms
Basement Finished
Main Level Bedrooms 1
Interior
Interior Features Ceiling Fan(s), Eat-in Kitchen, Entrance Foyer, Five Piece Bath, Granite Counters, High Ceilings, High Speed Internet, Kitchen Island, Open Floorplan, Pantry, Primary Suite, Quartz Counters, Smart Window Coverings, Smoke Free, Hot Tub, Vaulted Ceiling(s), Walk-In Closet(s), Wet Bar
Heating Forced Air
Cooling Central Air
Flooring Carpet, Concrete, Tile, Wood
Fireplaces Number 1
Fireplaces Type Great Room
Fireplace Y
Appliance Bar Fridge, Cooktop, Dishwasher, Disposal, Dryer, Microwave, Oven, Refrigerator, Self Cleaning Oven, Washer
Laundry In Unit
Exterior
Exterior Feature Balcony, Private Yard
Parking Features Concrete, Floor Coating, Heated Garage, Insulated Garage, Oversized
Garage Spaces 2.0
Fence Full
Utilities Available Cable Available, Electricity Connected, Natural Gas Connected, Phone Connected
Roof Type Composition
Total Parking Spaces 2
Garage Yes
Building
Lot Description Foothills, Master Planned
Foundation Slab
Sewer Public Sewer
Water Public
Level or Stories Two
Structure Type Frame,Stucco
Schools
Elementary Schools Bergen Meadow/Valley
Middle Schools Evergreen
High Schools Evergreen
School District Jefferson County R-1
Others
Senior Community No
Ownership Individual
Acceptable Financing Cash, Conventional, VA Loan
Listing Terms Cash, Conventional, VA Loan
Special Listing Condition None
Read Less Info
Want to know what your home might be worth? Contact us for a FREE valuation!

Our team is ready to help you sell your home for the highest possible price ASAP

© 2025 METROLIST, INC., DBA RECOLORADO® – All Rights Reserved
6455 S. Yosemite St., Suite 500 Greenwood Village, CO 80111 USA
Bought with RE/MAX ALLIANCE
GET MORE INFORMATION
Broker Associate | Lic# FA40006487 | FA100080371






