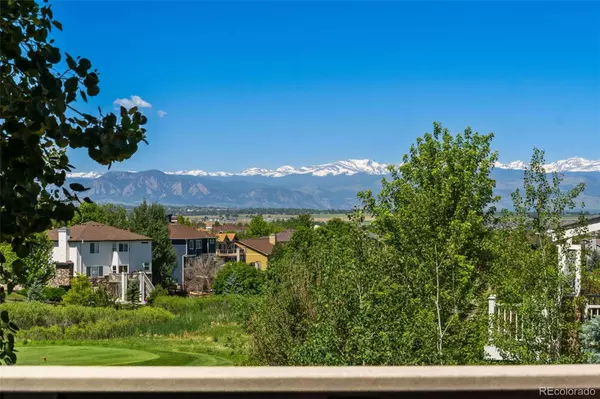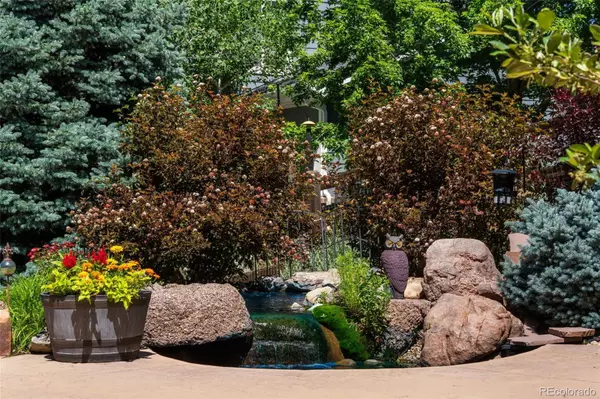$787,000
$775,000
1.5%For more information regarding the value of a property, please contact us for a free consultation.
3 Beds
4 Baths
2,914 SqFt
SOLD DATE : 07/12/2024
Key Details
Sold Price $787,000
Property Type Single Family Home
Sub Type Single Family Residence
Listing Status Sold
Purchase Type For Sale
Square Footage 2,914 sqft
Price per Sqft $270
Subdivision Vista Ridge
MLS Listing ID 2312773
Sold Date 07/12/24
Bedrooms 3
Full Baths 2
Half Baths 1
Three Quarter Bath 1
Condo Fees $85
HOA Fees $85/mo
HOA Y/N Yes
Abv Grd Liv Area 1,894
Originating Board recolorado
Year Built 2005
Annual Tax Amount $6,283
Tax Year 2023
Lot Size 7,405 Sqft
Acres 0.17
Property Description
Nestled in a serene location surrounded by mature trees, this stunning 3 bedroom 4 bath home backs to the golf course and offers impressive MOUNTAIN VIEWS. Enjoy sitting out on the large deck or cozy up around the fire pit surrounded by mature landscaping. Listen to the beautiful pond trickle behind you while taking in the mountain views, a true backyard oasis. Upon entering the front door, you'll be greeted by gorgeous mountain views and an inviting, open-concept living space that exudes warmth, sophistication, and abundant natural light. The kitchen features stainless steel appliances, new sleek quartz countertops, a beautiful backsplash, undercabinet lighting, and nice pantry with slide out shelves. Find new luxury vinyl plank flooring through the main floor. The kitchen seamlessly flows into the large family room with a cozy fireplace. Upstairs, find a large primary suite with a 5-piece master bath, 2 additional nice-sized bedrooms, and a full bath. The finished garden-level basement offers a large family room, wet bar, and 3/4 bath. Find numerous additional upgrades, including a new whole house attic fan, a new 50-gallon water heater, new interior paint, professionally built-in stereo wiring with Control4 application, tinted back windows on all levels, smart HVAC control, updated wireless sprinkler control with weather detection and beautiful landscape lighting. Enjoy the community pools, parks, and pickleball courts. This home offers the perfect blend of indoor and outdoor living.
Location
State CO
County Weld
Rooms
Basement Finished
Interior
Interior Features Ceiling Fan(s), Eat-in Kitchen, Five Piece Bath, Granite Counters, High Ceilings, Kitchen Island, Open Floorplan, Pantry, Primary Suite, Vaulted Ceiling(s), Walk-In Closet(s), Wet Bar
Heating Natural Gas
Cooling Central Air
Flooring Carpet, Tile, Vinyl
Fireplaces Number 1
Fireplaces Type Family Room
Fireplace Y
Appliance Dishwasher, Dryer, Microwave, Oven, Range, Refrigerator, Washer, Wine Cooler
Exterior
Exterior Feature Fire Pit, Private Yard, Water Feature
Garage Spaces 3.0
Fence Full
Roof Type Composition
Total Parking Spaces 3
Garage Yes
Building
Sewer Public Sewer
Level or Stories Two
Structure Type Frame
Schools
Elementary Schools Black Rock
Middle Schools Erie
High Schools Erie
School District St. Vrain Valley Re-1J
Others
Senior Community No
Ownership Individual
Acceptable Financing Cash, Conventional, VA Loan
Listing Terms Cash, Conventional, VA Loan
Special Listing Condition None
Read Less Info
Want to know what your home might be worth? Contact us for a FREE valuation!

Our team is ready to help you sell your home for the highest possible price ASAP

© 2025 METROLIST, INC., DBA RECOLORADO® – All Rights Reserved
6455 S. Yosemite St., Suite 500 Greenwood Village, CO 80111 USA
Bought with Berkshire Hathaway HomeServices Colorado, LLC - Highlands Ranch Real Estate
GET MORE INFORMATION
Broker Associate | Lic# FA40006487 | FA100080371






