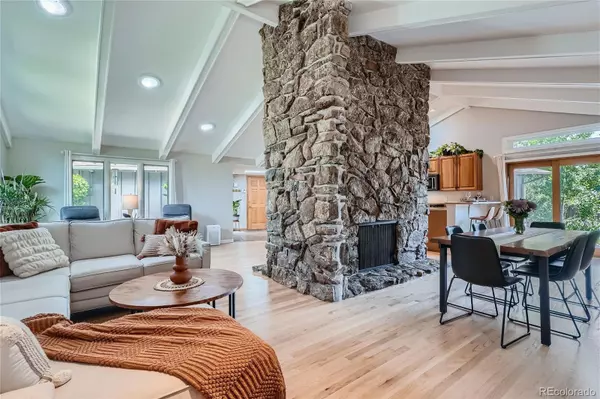$820,000
$815,000
0.6%For more information regarding the value of a property, please contact us for a free consultation.
5 Beds
3 Baths
2,826 SqFt
SOLD DATE : 07/09/2024
Key Details
Sold Price $820,000
Property Type Single Family Home
Sub Type Single Family Residence
Listing Status Sold
Purchase Type For Sale
Square Footage 2,826 sqft
Price per Sqft $290
Subdivision Pine Valley Estates
MLS Listing ID 3494807
Sold Date 07/09/24
Style Contemporary,Mid-Century Modern
Bedrooms 5
Full Baths 1
Three Quarter Bath 2
Condo Fees $25
HOA Fees $2/ann
HOA Y/N Yes
Abv Grd Liv Area 1,892
Originating Board recolorado
Year Built 1970
Annual Tax Amount $3,545
Tax Year 2023
Lot Size 10,018 Sqft
Acres 0.23
Property Description
Quality 5Bd/3Ba Contemporary-Mod ranch home on 10,000 sq ft corner lot in the heart of the Denver Tech Center. Pine Valley Estates! Professionally landscaped yard and mature lot soars above the norm - with plenty of sun filled natural light from the south facing backyard. The open layout kitchen and the living room have real Oak Hardwood Floors with vaulted ceilings and gas fireplace. Newer kitchen has tons of cabinets and storage, gas stove, convection oven and microwave, breakfast bar and skylight. 3 privately located bedrooms and two baths on the main level including the master with 3/4 en-suite bath and sliding glass doors to the backyard patio. The basement is finished with an additional 2 bedrooms, ¾ bath and large play area. Brand new 2021 both Forced air heating and central air conditioning systems. Sprinkler front and back. Super unique side-entry garage. Quiet neighborhood. Convenient location. This property's character stands apart.
Location
State CO
County Denver
Zoning S-SU-D
Rooms
Basement Partial
Main Level Bedrooms 3
Interior
Interior Features Ceiling Fan(s), Eat-in Kitchen, Entrance Foyer, Granite Counters, High Ceilings, Jet Action Tub, No Stairs, Open Floorplan, Primary Suite, Vaulted Ceiling(s)
Heating Forced Air
Cooling Central Air
Flooring Carpet, Laminate, Stone, Wood
Fireplaces Number 1
Fireplaces Type Gas
Fireplace Y
Appliance Cooktop, Dishwasher, Disposal, Dryer, Microwave, Oven, Refrigerator, Self Cleaning Oven, Washer
Laundry In Unit, Laundry Closet
Exterior
Exterior Feature Gas Valve, Private Yard, Rain Gutters
Garage Spaces 2.0
Fence Full
Utilities Available Cable Available, Electricity Connected, Natural Gas Connected
Roof Type Composition
Total Parking Spaces 2
Garage Yes
Building
Lot Description Corner Lot, Level, Near Public Transit, Sprinklers In Front, Sprinklers In Rear
Foundation Slab
Sewer Public Sewer
Water Public
Level or Stories One
Structure Type Frame,Stone
Schools
Elementary Schools Joe Shoemaker
Middle Schools Hamilton
High Schools Thomas Jefferson
School District Denver 1
Others
Senior Community No
Ownership Individual
Acceptable Financing 1031 Exchange, Cash, Conventional, FHA, Jumbo
Listing Terms 1031 Exchange, Cash, Conventional, FHA, Jumbo
Special Listing Condition None
Read Less Info
Want to know what your home might be worth? Contact us for a FREE valuation!

Our team is ready to help you sell your home for the highest possible price ASAP

© 2025 METROLIST, INC., DBA RECOLORADO® – All Rights Reserved
6455 S. Yosemite St., Suite 500 Greenwood Village, CO 80111 USA
Bought with RealGroup, LLC
GET MORE INFORMATION
Broker Associate | Lic# FA40006487 | FA100080371






