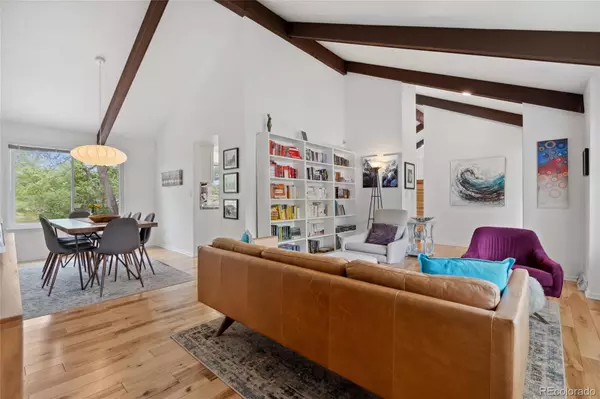$805,000
$795,000
1.3%For more information regarding the value of a property, please contact us for a free consultation.
4 Beds
3 Baths
2,652 SqFt
SOLD DATE : 07/09/2024
Key Details
Sold Price $805,000
Property Type Single Family Home
Sub Type Single Family Residence
Listing Status Sold
Purchase Type For Sale
Square Footage 2,652 sqft
Price per Sqft $303
Subdivision Hyland Greens
MLS Listing ID 5707354
Sold Date 07/09/24
Bedrooms 4
Full Baths 1
Three Quarter Bath 2
Condo Fees $235
HOA Fees $78/qua
HOA Y/N Yes
Abv Grd Liv Area 2,039
Originating Board recolorado
Year Built 1977
Annual Tax Amount $4,890
Tax Year 2023
Lot Size 10,454 Sqft
Acres 0.24
Property Description
Welcome home to Hyland Greens. This unique, modern but vintage home is the perfect place to relax, entertain + enjoy everything you love about living in Colorado! Enjoy your morning coffee in the living room looking out to the quiet cul de sac or head to the back deck to enjoy the sunshine! Passing through your light-filled living space with massive windows, you'll find the open kitchen, where you can whip up some appetizers and host friends for the big game or happy hour with the neighbors! Your upstairs primary suite features large windows and 2 more spacious bedrooms await, giving you room to set up your dream art studio or gym. With a 4th bedroom below, there is plenty of room for guests! The lower level offers a bonus space for a home office or extra entertaining area. End the day on your stunning back patio with a cocktail, escape by the fire pit for a night cap, or work in the garden as the sun sets. With close proximity to the neighborhood schools, and an easy commute to Boulder, Broomfield, Denver or DIA! You are going to LOVE living here!
Location
State CO
County Adams
Rooms
Basement Finished, Full, Walk-Out Access
Interior
Interior Features Built-in Features, Eat-in Kitchen, Granite Counters, Open Floorplan, Smoke Free, Vaulted Ceiling(s)
Heating Forced Air, Natural Gas
Cooling Central Air
Flooring Tile, Wood
Fireplaces Number 1
Fireplaces Type Family Room, Gas, Gas Log
Fireplace Y
Appliance Dishwasher, Disposal, Gas Water Heater, Microwave, Oven, Refrigerator, Self Cleaning Oven
Exterior
Parking Features Concrete
Garage Spaces 2.0
Fence None
Utilities Available Cable Available, Electricity Connected
Roof Type Composition
Total Parking Spaces 2
Garage Yes
Building
Lot Description Cul-De-Sac, Greenbelt, Landscaped, On Golf Course, Sprinklers In Front, Sprinklers In Rear
Foundation Concrete Perimeter
Sewer Public Sewer
Water Public
Level or Stories Tri-Level
Structure Type Brick,Frame,Vinyl Siding
Schools
Elementary Schools Sunset Ridge
Middle Schools Shaw Heights
High Schools Westminster
School District Westminster Public Schools
Others
Senior Community No
Ownership Individual
Acceptable Financing Cash, Conventional, FHA, VA Loan
Listing Terms Cash, Conventional, FHA, VA Loan
Special Listing Condition None
Read Less Info
Want to know what your home might be worth? Contact us for a FREE valuation!

Our team is ready to help you sell your home for the highest possible price ASAP

© 2025 METROLIST, INC., DBA RECOLORADO® – All Rights Reserved
6455 S. Yosemite St., Suite 500 Greenwood Village, CO 80111 USA
Bought with Redhead Luxury Properties
GET MORE INFORMATION
Broker Associate | Lic# FA40006487 | FA100080371






