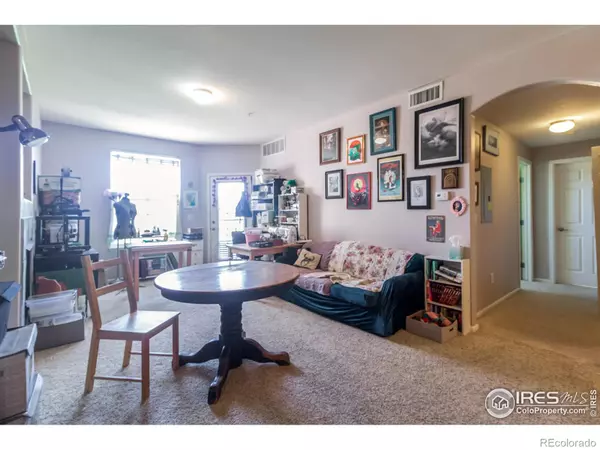$349,900
$349,000
0.3%For more information regarding the value of a property, please contact us for a free consultation.
2 Beds
2 Baths
1,003 SqFt
SOLD DATE : 06/26/2024
Key Details
Sold Price $349,900
Property Type Condo
Sub Type Condominium
Listing Status Sold
Purchase Type For Sale
Square Footage 1,003 sqft
Price per Sqft $348
Subdivision Blue Sky At Vista Ridge Condo Am #3
MLS Listing ID IR1010614
Sold Date 06/26/24
Style Contemporary
Bedrooms 2
Full Baths 2
Condo Fees $407
HOA Fees $407/mo
HOA Y/N Yes
Abv Grd Liv Area 1,003
Originating Board recolorado
Year Built 2005
Annual Tax Amount $2,939
Tax Year 2023
Property Description
**Seller will offer $10k to buy down rate if closed by June 27th!** Welcome to this charming upstairs condo unit in the desirable Blue Sky at Vista Ridge! Offering 2 beds & 2 baths, it tastefully blends comfort and practicality. Discover a perfectly flowing open layout adorned with a fireplace for chilly nights! Enhanced by neutral paint and tile flooring with plush carpet in all the right places. The kitchen has built-in appliances, granite counters, track lighting, wood cabinetry, and a 2-tiered peninsula. The primary bedroom includes a walk-in closet and an ensuite with dual sinks. Its sliding doors open the attached balcony, where you can also find a storage room. Another balcony is the excellent spot for relaxing, allowing you to enjoy the serene view of a golf course! For added convenience, the unit comes with a detached car garage and additional reserved parking space. Take advantage of the Community amenities, featuring a clubhouse with playgrounds, a picnic area, workout facilities, and a beautiful pool area. The complex also faces the Colorado National Golf Course, providing an ideal location for golf enthusiasts! With easy access to E470 and Baseline Road, commuting to Boulder or DIA is a breeze. Home, sweet home!
Location
State CO
County Weld
Zoning RES
Rooms
Basement None
Main Level Bedrooms 2
Interior
Interior Features No Stairs, Open Floorplan, Walk-In Closet(s)
Heating Forced Air
Cooling Ceiling Fan(s), Central Air
Fireplaces Type Gas, Living Room
Fireplace N
Appliance Dishwasher, Disposal, Microwave, Oven
Laundry In Unit
Exterior
Exterior Feature Balcony
Garage Spaces 1.0
Utilities Available Cable Available, Electricity Available, Internet Access (Wired), Natural Gas Available
View Plains
Roof Type Composition
Total Parking Spaces 1
Garage Yes
Building
Lot Description Level
Sewer Public Sewer
Water Public
Level or Stories Tri-Level
Structure Type Stone,Wood Frame,Wood Siding
Schools
Elementary Schools Erie
Middle Schools Erie
High Schools Erie
School District St. Vrain Valley Re-1J
Others
Ownership Individual
Acceptable Financing Cash, Conventional, FHA, VA Loan
Listing Terms Cash, Conventional, FHA, VA Loan
Read Less Info
Want to know what your home might be worth? Contact us for a FREE valuation!

Our team is ready to help you sell your home for the highest possible price ASAP

© 2025 METROLIST, INC., DBA RECOLORADO® – All Rights Reserved
6455 S. Yosemite St., Suite 500 Greenwood Village, CO 80111 USA
Bought with RE/MAX of Boulder, Inc
GET MORE INFORMATION
Broker Associate | Lic# FA40006487 | FA100080371






