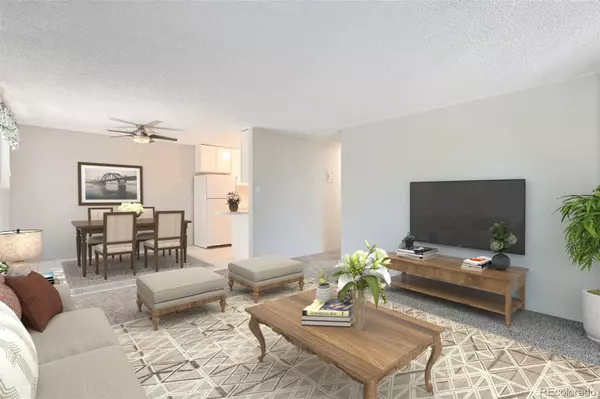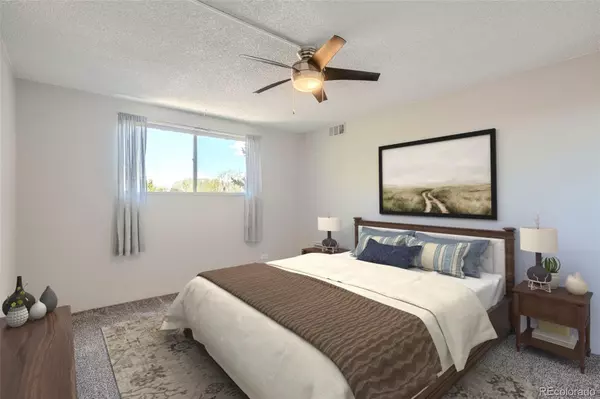$219,000
$218,000
0.5%For more information regarding the value of a property, please contact us for a free consultation.
2 Beds
2 Baths
941 SqFt
SOLD DATE : 06/26/2024
Key Details
Sold Price $219,000
Property Type Condo
Sub Type Condominium
Listing Status Sold
Purchase Type For Sale
Square Footage 941 sqft
Price per Sqft $232
Subdivision Atrium
MLS Listing ID 9852129
Sold Date 06/26/24
Bedrooms 2
Full Baths 1
Three Quarter Bath 1
Condo Fees $527
HOA Fees $527/mo
HOA Y/N Yes
Abv Grd Liv Area 941
Originating Board recolorado
Year Built 1970
Annual Tax Amount $859
Tax Year 2023
Property Description
RARE PENTHOUSE END UNIT!! Heat, water and insurance are included in the HOA dues! (The insurance is on the dwelling-buyer will want HO6 insurance.) This home is ready for you NOW! 2 bed/2 bath home with new carpet and brand new kitchen appliances! The end unit has an extra window in the eating area which adds more natural light to your home! The natural light, new carpet, recent fresh paint and the new appliances all combine to make this home the perfect choice! The primary bedroom has a walk-in closet and an en suite bath. The privacy you have been wanting is here! The large living room opens onto the oversized, covered balcony. Just imagine a cold glass of lemonade on a hot summer day or a cup of hot tea while you watch the rain fall! The balcony has ample seating room and there is a huge tree beside the balcony so you will enjoy some shade & greenery too! This home boasts lots of storage plus there is an additional storage closet (#26) in the hallway storage room outside the home! This home also has a DEEDED PARKING SPACE in the CARPORT so you will never have to hunt for a place to park! There is a laundry room in the building with coin operated washers & dryers. No more late night trips to the laundromat here! The location of the Atrium Condos is superb! It is nearly adjacent to the Highline Canal Trail--71 miles of trails for your outdoor recreation! Stay fit by biking, hiking and running on the Highline Canal Trail! The home is between 2 amazing Denver parks and is within walking distance to both Cook Park and Bible Park! Close to shopping and restaurants too! Easy access to major roads makes getting downtown a breeze too! Make sure you scroll through the photo gallery to see just how wonderful this home is! Call your agent today to set your showing!
Location
State CO
County Denver
Zoning R-2-A
Rooms
Main Level Bedrooms 2
Interior
Interior Features Laminate Counters, Open Floorplan, Primary Suite, Smoke Free, Walk-In Closet(s)
Heating Forced Air
Cooling Central Air
Flooring Carpet, Linoleum
Fireplace N
Appliance Dishwasher, Range, Refrigerator, Self Cleaning Oven
Laundry Common Area
Exterior
Exterior Feature Balcony
Parking Features Concrete
Roof Type Other
Total Parking Spaces 1
Garage No
Building
Sewer Public Sewer
Water Public
Level or Stories One
Structure Type Other
Schools
Elementary Schools Bradley
Middle Schools Hamilton
High Schools Thomas Jefferson
School District Denver 1
Others
Senior Community No
Ownership Individual
Acceptable Financing 1031 Exchange, Cash, Conventional
Listing Terms 1031 Exchange, Cash, Conventional
Special Listing Condition None
Read Less Info
Want to know what your home might be worth? Contact us for a FREE valuation!

Our team is ready to help you sell your home for the highest possible price ASAP

© 2025 METROLIST, INC., DBA RECOLORADO® – All Rights Reserved
6455 S. Yosemite St., Suite 500 Greenwood Village, CO 80111 USA
Bought with NON MLS PARTICIPANT
GET MORE INFORMATION
Broker Associate | Lic# FA40006487 | FA100080371






