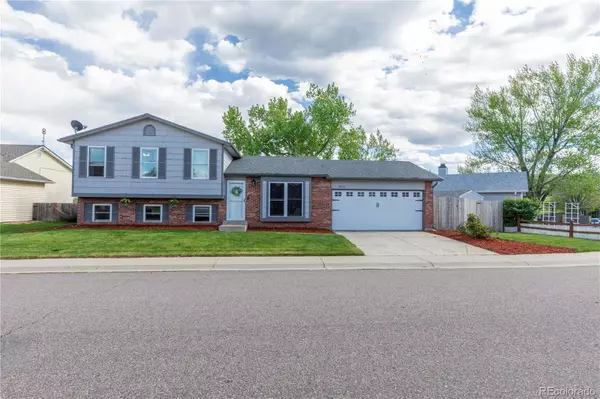$525,000
$525,000
For more information regarding the value of a property, please contact us for a free consultation.
4 Beds
2 Baths
1,911 SqFt
SOLD DATE : 06/17/2024
Key Details
Sold Price $525,000
Property Type Single Family Home
Sub Type Single Family Residence
Listing Status Sold
Purchase Type For Sale
Square Footage 1,911 sqft
Price per Sqft $274
Subdivision Wingate South
MLS Listing ID 6742887
Sold Date 06/17/24
Style Traditional
Bedrooms 4
Full Baths 1
Three Quarter Bath 1
HOA Y/N No
Abv Grd Liv Area 1,911
Originating Board recolorado
Year Built 1982
Annual Tax Amount $3,149
Tax Year 2023
Lot Size 6,098 Sqft
Acres 0.14
Property Description
Stunning home in a prime southwest Littleton location with breathtaking mountain views! Newer items include: roof, furnace, water heater, windows, sliding door, kitchen cabinets, counters, dishwasher, refrigerator and tub/shower which have all been replaced over the last 3-10 years. The large family room features a vaulted ceiling and a cozy window seat. The kitchen boasts granite counters and maple cabinets. In the lower-level family room you will find a brick wood-burning fireplace with feature wall, and the fourth bedroom which doubles as a home office with built-in bookshelves, cabinets, and desk. The spacious primary bedroom is adjacent to a Jack-and-Jill bathroom; many homes with this model in the neighborhood have a primary bath in lieu of the walk-in closet, which would be a straightforward modification for instant equity. The fully fenced backyard is perfect for gardening, kids, or pets, featuring a privacy fence, patio, and storage shed. Imagine what you could do in a garage that is nearly 29 feet deep! With no HOA, you can easily create a space for your boat or RV and enjoy quick access to weekend adventures at Chatfield Reservoir, just minutes away. This wonderful Littleton location is close to schools and trails and is just around the corner from Deer Creek Pool and Falcon Bluffs Middle School. Lovingly lived in by the same family for 30 years, this home is ready for its next chapter and offers incredible potential! Realize instant equity by completing the cosmetic projects they have not done yet. Priced to reflect the things it lacks and will sell quickly. A home with this much space, potential and location at this price is a rare find! Instant sweat equity with a little love and attention to some details. 10K flooring allowance is available with a full-priced offer. Don't miss out!
Location
State CO
County Jefferson
Zoning P-D
Interior
Interior Features Ceiling Fan(s), Eat-in Kitchen, Granite Counters, High Speed Internet, Jack & Jill Bathroom, Open Floorplan, Pantry, Primary Suite, Sauna, Vaulted Ceiling(s), Walk-In Closet(s)
Heating Forced Air, Natural Gas
Cooling None
Flooring Carpet, Laminate, Vinyl
Fireplaces Number 1
Fireplaces Type Living Room, Wood Burning
Fireplace Y
Appliance Dishwasher, Disposal, Dryer, Gas Water Heater, Microwave, Oven, Range, Refrigerator, Washer
Exterior
Exterior Feature Private Yard
Parking Features Oversized
Garage Spaces 2.0
Fence Full
Utilities Available Cable Available, Electricity Connected, Internet Access (Wired), Natural Gas Connected, Phone Available
View Mountain(s)
Roof Type Composition
Total Parking Spaces 4
Garage Yes
Building
Lot Description Landscaped, Level, Near Public Transit
Sewer Public Sewer
Water Public
Level or Stories Tri-Level
Structure Type Brick,Frame
Schools
Elementary Schools Mortensen
Middle Schools Falcon Bluffs
High Schools Chatfield
School District Jefferson County R-1
Others
Senior Community No
Ownership Individual
Acceptable Financing Cash, Conventional, FHA, VA Loan
Listing Terms Cash, Conventional, FHA, VA Loan
Special Listing Condition None
Read Less Info
Want to know what your home might be worth? Contact us for a FREE valuation!

Our team is ready to help you sell your home for the highest possible price ASAP

© 2025 METROLIST, INC., DBA RECOLORADO® – All Rights Reserved
6455 S. Yosemite St., Suite 500 Greenwood Village, CO 80111 USA
Bought with 8z Real Estate
GET MORE INFORMATION
Broker Associate | Lic# FA40006487 | FA100080371






