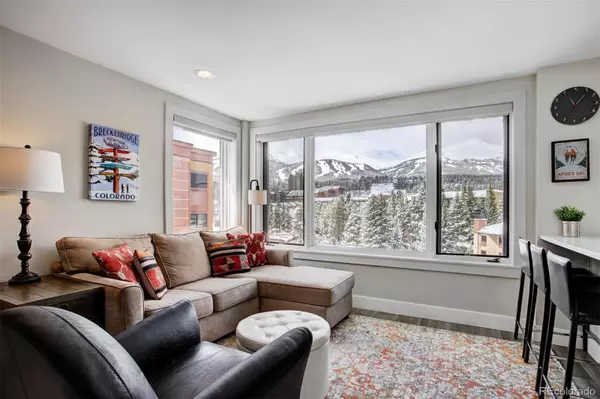$640,000
$650,000
1.5%For more information regarding the value of a property, please contact us for a free consultation.
1 Bath
391 SqFt
SOLD DATE : 05/31/2024
Key Details
Sold Price $640,000
Property Type Condo
Sub Type Condominium
Listing Status Sold
Purchase Type For Sale
Square Footage 391 sqft
Price per Sqft $1,636
Subdivision The Village At Breckridge
MLS Listing ID 2175920
Sold Date 05/31/24
Style Contemporary
Three Quarter Bath 1
Condo Fees $551
HOA Fees $551/mo
HOA Y/N Yes
Abv Grd Liv Area 391
Originating Board recolorado
Year Built 1984
Annual Tax Amount $1,897
Tax Year 2023
Property Description
WOW WOW WOW 4 peaks mountain, ski school views from this totally updated top floor corner end ski-in ski-out premier 6th floor studio condo * Sold as-is (it's GREAT!) with everything included and completely furnished * Terrific "resort zone" STR license * STR rental history available * New Peak 9 gondola in 2025-2026 * Owner's lock off closet is 10 ft. from door * Buyer to cooperate with Seller's 1031 Exchange * Did we mention the WOW views? - pictures just don't fully communicate the views * Village at Breckenridge features recently renovated fitness facility, theatre, meeting rooms, multiple hot tubs, indoor and outdoor pools, ski and bike storage and much much more * New digital access/security system * Plaza area has summer art, food and wine festivals entertainment * 1 block to South end of Main Street restaurants, shops and stores * Buyers to pay 1% transfer tax * Check Town of Breckenridge website for STR license and fees * Property has been professionally managed and maintained * All information, dimensions and descriptions are deemed reliable but not guaranteed * interested parties and buyers are to conduct their own due diligence * Showings only arranged through listing agent * Not familiar with the Village? go to https://www.thevillageatbreckenridge.org/
Location
State CO
County Summit
Zoning PUD
Interior
Interior Features Built-in Features, Ceiling Fan(s), Granite Counters, High Speed Internet, No Stairs, Open Floorplan, Smoke Free
Heating Baseboard, Electric
Cooling None
Flooring Laminate
Fireplace N
Appliance Dishwasher, Disposal, Microwave, Range, Refrigerator, Self Cleaning Oven
Laundry Common Area
Exterior
Exterior Feature Elevator, Gas Grill, Spa/Hot Tub
Parking Features Concrete, Heated Garage, Lighted, Smart Garage Door
Pool Indoor, Outdoor Pool
Utilities Available Electricity Connected, Internet Access (Wired)
Waterfront Description Pond,River Front
View Lake, Mountain(s), Ski Area
Roof Type Unknown
Garage No
Building
Lot Description Borders National Forest, Mountainous, Near Public Transit, Near Ski Area
Sewer Community Sewer
Water Public
Level or Stories One
Structure Type Frame,Steel
Schools
Elementary Schools Breckenridge
Middle Schools Summit
High Schools Summit
School District Summit Re-1
Others
Senior Community No
Ownership Agent Owner
Acceptable Financing 1031 Exchange, Cash, Conventional
Listing Terms 1031 Exchange, Cash, Conventional
Special Listing Condition None
Pets Allowed Only for Owner
Read Less Info
Want to know what your home might be worth? Contact us for a FREE valuation!

Our team is ready to help you sell your home for the highest possible price ASAP

© 2025 METROLIST, INC., DBA RECOLORADO® – All Rights Reserved
6455 S. Yosemite St., Suite 500 Greenwood Village, CO 80111 USA
Bought with NON MLS PARTICIPANT
GET MORE INFORMATION
Broker Associate | Lic# FA40006487 | FA100080371






